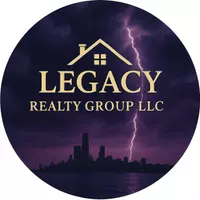$275,000
$260,000
5.8%For more information regarding the value of a property, please contact us for a free consultation.
16436 Club Court Crest Hill, IL 60403
2 Beds
2.5 Baths
1,801 SqFt
Key Details
Sold Price $275,000
Property Type Townhouse
Sub Type Townhouse-2 Story
Listing Status Sold
Purchase Type For Sale
Square Footage 1,801 sqft
Price per Sqft $152
MLS Listing ID 12318816
Sold Date 05/28/25
Bedrooms 2
Full Baths 2
Half Baths 1
HOA Fees $160/mo
Year Built 2003
Annual Tax Amount $5,644
Tax Year 2023
Lot Dimensions 26X79
Property Sub-Type Townhouse-2 Story
Property Description
Nestled in a quiet cul-de-sac, this 1,801 sq. ft. townhome offers breathtaking lake views in every season. Featuring 2 bedrooms, a loft, and two and a 2.5 baths, this home boasts an open and inviting layout with beautiful architectural details. Step inside to find a kitchen with ceramic tile and hardwood flooring, leading to a warm and inviting living room with hardwood floors. The family room is the true showstopper, featuring a stunning 20-ft vaulted ceiling, a cozy gas fireplace, and a loft that overlooks the space, creating a bright and airy atmosphere. The spacious master suite is a peaceful retreat, complete with vaulted ceilings, a walk-in closet, and abundant natural light. While the home could use some TLC, it is in great structural shape and ready for your personal touch. Enjoy the convenience of a two-car attached garage and a backyard that backs up to the lake-offering stunning views and a tranquil setting. With its incredible potential, dramatic ceilings, and unbeatable location on a quiet cul-de-sac, this is an amazing opportunity to make this home your own!
Location
State IL
County Will
Rooms
Basement Crawl Space
Interior
Heating Natural Gas
Cooling Central Air
Fireplace N
Exterior
Garage Spaces 2.0
View Y/N true
Building
Sewer Public Sewer
Water Public
Structure Type Vinyl Siding,Brick
New Construction false
Schools
High Schools Lockport Township High School
School District 88, 88, 205
Others
Pets Allowed Cats OK, Dogs OK
HOA Fee Include Insurance,Exterior Maintenance
Ownership Fee Simple w/ HO Assn.
Special Listing Condition None
Read Less
Want to know what your home might be worth? Contact us for a FREE valuation!
Our team is ready to help you sell your home for the highest possible price ASAP
© 2025 Listings courtesy of MRED as distributed by MLS GRID. All Rights Reserved.
Bought with Michele McDonnell • Century 21 Circle






