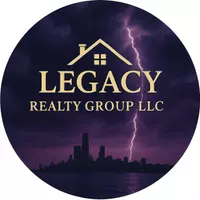$499,990
$499,990
For more information regarding the value of a property, please contact us for a free consultation.
154 Piper Glen Avenue Oswego, IL 60543
4 Beds
2.5 Baths
2,360 SqFt
Key Details
Sold Price $499,990
Property Type Single Family Home
Sub Type Detached Single
Listing Status Sold
Purchase Type For Sale
Square Footage 2,360 sqft
Price per Sqft $211
Subdivision Piper Glen
MLS Listing ID 12339332
Sold Date 05/30/25
Bedrooms 4
Full Baths 2
Half Baths 1
HOA Fees $49/mo
Year Built 2025
Tax Year 2022
Lot Dimensions 55 X 120 X 120 X 39 X 39
Property Sub-Type Detached Single
Property Description
*Below Market Interest Rate Available for Qualified Buyers* The Barclay plan is a modern 2-story home with a full basement and impressive design features throughout 2,360 square feet. The front door immediately opens to a wide foyer and dining room with a mud room off to the side. Steps ahead, discover the extra spacious open-concept kitchen, which connects seamlessly to a central breakfast area and the family room-an entertainer's dream! The kitchen is equipped with sleek countertops and an island that doubles as a breakfast bar, providing you with the perfect gathering place for family breakfasts and meal prep. Head up to the second floor, which boasts 4 bedrooms-each with plenty of room and a spacious closet. The luxurious owner's suite is a true retreat with a private bathroom and a huge walk-in closet. Rounding out this home is a full basement. Broker must be present at clients first visit to any M/I Homes community. *Photos are of a model home, not subject home* Lot 28
Location
State IL
County Kendall
Community Sidewalks, Street Lights, Street Paved
Rooms
Basement Unfinished, Full
Interior
Heating Natural Gas
Cooling Central Air
Fireplace N
Appliance Range, Microwave, Dishwasher
Exterior
Garage Spaces 2.0
View Y/N true
Roof Type Asphalt
Building
Story 2 Stories
Foundation Concrete Perimeter
Sewer Storm Sewer
Water Other
Structure Type Vinyl Siding,Brick
New Construction true
Schools
Elementary Schools Southbury Elementary School
Middle Schools Traughber Junior High School
High Schools Oswego High School
School District 308, 308, 308
Others
HOA Fee Include Other
Ownership Fee Simple w/ HO Assn.
Special Listing Condition None
Read Less
Want to know what your home might be worth? Contact us for a FREE valuation!
Our team is ready to help you sell your home for the highest possible price ASAP
© 2025 Listings courtesy of MRED as distributed by MLS GRID. All Rights Reserved.
Bought with Non Member • NON MEMBER






