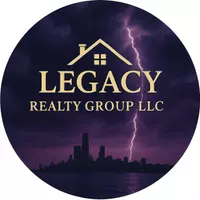9411 Tall Grass Trail St. John, IN 46373
3 Beds
2 Baths
2,439 SqFt
UPDATED:
Key Details
Property Type Single Family Home
Sub Type Single Family Residence
Listing Status Active
Purchase Type For Sale
Square Footage 2,439 sqft
Price per Sqft $312
Subdivision The Preserve Of Saint John
MLS Listing ID 802359
Bedrooms 3
Full Baths 2
HOA Fees $400
Year Built 2024
Tax Year 2022
Lot Size 0.309 Acres
Lot Dimensions 80X156
Property Sub-Type Single Family Residence
Property Description
Location
State IN
County Lake
Zoning residential
Rooms
Basement Bath/Stubbed, Walk-Out Access, Sump Pump, Full, Daylight
Interior
Interior Features Crown Molding, Walk-In Closet(s), Tray Ceiling(s), Stone Counters, Recessed Lighting, Pantry, Kitchen Island, High Ceilings, Entrance Foyer, Eat-in Kitchen, Double Vanity
Heating Forced Air, Natural Gas
Cooling Central Air
Flooring Carpet, Hardwood
Fireplaces Number 1
Fireplace Yes
Appliance Dishwasher, Stainless Steel Appliance(s), Refrigerator, Range Hood, Microwave, Gas Water Heater
Exterior
Exterior Feature None
Parking Features Attached, Concrete, Garage Door Opener
Garage Spaces 3.0
Community Features None
Roof Type Asphalt,Shingle
Building
Lot Description Back Yard
Foundation Concrete Perimeter
Structure Type Brick,Stone
Others
HOA Fee Include Other
Acceptable Financing Conventional
Listing Terms Conventional





