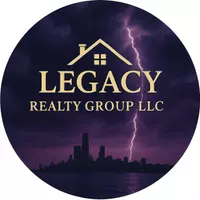9194 Hickory Place St. John, IN 46373
2 Beds
2 Baths
1,660 SqFt
OPEN HOUSE
Sat Jun 07, 12:00pm - 4:00pm
Sun Jun 08, 12:00pm - 4:00pm
UPDATED:
Key Details
Property Type Townhouse
Sub Type Townhouse
Listing Status Active
Purchase Type For Sale
Square Footage 1,660 sqft
Price per Sqft $257
Subdivision The Gates Of St. John
MLS Listing ID 807884
Bedrooms 2
Full Baths 1
HOA Fees $150
Year Built 2024
Annual Tax Amount $6
Tax Year 2023
Lot Size 6,098 Sqft
Lot Dimensions 43x142
Property Sub-Type Townhouse
Property Description
Location
State IN
County Lake
Zoning residential
Rooms
Basement Bath/Stubbed, Sump Pump, Unfinished, Full
Interior
Interior Features High Ceilings, Stone Counters, Walk-In Closet(s), Open Floorplan, His and Hers Closets
Heating Forced Air, Natural Gas
Cooling Central Air
Flooring Other
Fireplace No
Appliance Dishwasher, Water Softener Owned, Refrigerator, Microwave
Exterior
Exterior Feature Rain Gutters
Parking Features Attached, Concrete, Garage Faces Front, Garage Door Opener, Driveway
Garage Spaces 2.0
Community Features Landscaping, Snow Removal, Playground, Park, Maintenance Grounds
Utilities Available Electricity Connected, Sewer Connected, Water Connected, Natural Gas Connected
Roof Type Shingle
Building
Lot Description Back Yard, Rectangular Lot, Landscaped, Front Yard
Foundation Concrete Perimeter
Structure Type Stone
Schools
Elementary Schools Lincoln Elementary School
Middle Schools Hanover Central Middle School
High Schools Hanover Central High School
School District Hanover
Others
HOA Fee Include Maintenance Grounds,Snow Removal,Other
Acceptable Financing Cash, VA Loan, FHA, Conventional
Listing Terms Cash, VA Loan, FHA, Conventional





