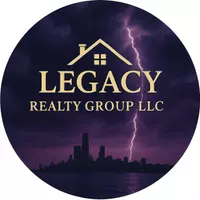317 Carmody Drive Chesterton, IN 46304
3 Beds
2 Baths
1,208 SqFt
UPDATED:
Key Details
Property Type Single Family Home
Sub Type Single Family Residence
Listing Status Active
Purchase Type For Sale
Square Footage 1,208 sqft
Price per Sqft $300
Subdivision Olde Towne Commons
MLS Listing ID 810034
Style Traditional
Bedrooms 3
Full Baths 1
HOA Fees $200
Year Built 2013
Annual Tax Amount $3,668
Tax Year 2023
Lot Size 7,840 Sqft
Lot Dimensions 81 x 96
Property Sub-Type Single Family Residence
Property Description
Location
State IN
County Porter
Zoning residential
Rooms
Basement Concrete, Unfinished, Sump Pump
Interior
Interior Features Bookcases, Tray Ceiling(s), Walk-In Closet(s), Vaulted Ceiling(s), Open Floorplan, Recessed Lighting, Granite Counters, High Ceilings, Double Vanity, Ceiling Fan(s)
Heating Forced Air, Natural Gas
Cooling Ceiling Fan(s), Central Air
Flooring Carpet, Hardwood, Ceramic Tile
Fireplaces Number 1
Fireplace Yes
Appliance Dishwasher, Washer, Microwave, Refrigerator, Dryer, Gas Water Heater, Free-Standing Gas Range
Exterior
Exterior Feature Lighting, Private Yard, Rain Gutters, Playground
Parking Features Attached, Concrete, Off Street, Garage Faces Front, Garage Door Opener
Garage Spaces 2.0
Community Features None
Utilities Available Electricity Connected, Sewer Connected, Water Connected, Natural Gas Connected
Roof Type Fiberglass,Shingle
Building
Lot Description Back Yard, Rectangular Lot, Landscaped, Level, Front Yard, City Lot, Corner Lot
Foundation Concrete Perimeter
Structure Type Cedar
Schools
Elementary Schools Brummit Elementary
Middle Schools Westchester Intermediate
High Schools Chesterton High School
School District Duneland School Corporation
Others
HOA Fee Include None
Acceptable Financing Cash, VA Loan, FHA, Conventional
Listing Terms Cash, VA Loan, FHA, Conventional





