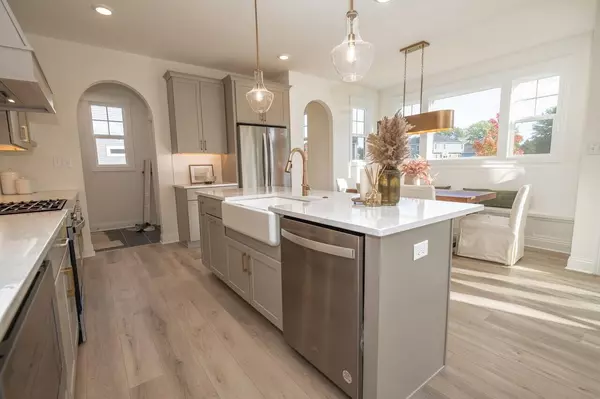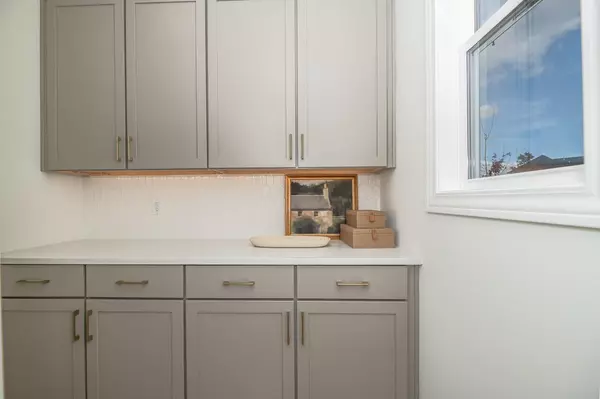2005 Timberwood Lane Chesterton, IN 46304
4 Beds
3 Baths
2,481 SqFt
UPDATED:
Key Details
Property Type Single Family Home
Sub Type Single Family Residence
Listing Status Active
Purchase Type For Sale
Square Footage 2,481 sqft
Price per Sqft $257
Subdivision Easton Park
MLS Listing ID 811498
Style Traditional
Bedrooms 4
Full Baths 2
Half Baths 1
HOA Fees $200
Year Built 2024
Annual Tax Amount $35
Tax Year 2024
Lot Size 0.376 Acres
Lot Dimensions 68.39 x 205
Property Sub-Type Single Family Residence
Property Description
Location
State IN
County Porter
Zoning residential
Rooms
Basement Full, Unfinished, Sump Pump
Interior
Interior Features Ceiling Fan(s), Stone Counters, Open Floorplan, Kitchen Island
Heating ENERGY STAR Qualified Equipment, Forced Air
Cooling Ceiling Fan(s), ENERGY STAR Qualified Equipment, Central Air
Flooring Carpet
Fireplaces Number 1
Fireplace Yes
Appliance Microwave
Exterior
Exterior Feature Lighting, Private Yard
Parking Features Driveway, Garage Door Opener, Garage Faces Front
Garage Spaces 3.0
Community Features Landscaping
Utilities Available Electricity Connected, Sewer Connected, Water Connected, Natural Gas Connected
Roof Type Shingle
Building
Lot Description Paved
Foundation Concrete Perimeter
Structure Type Vinyl Siding
Schools
High Schools Chesterton High School
School District Duneland School Corporation
Others
HOA Fee Include Snow Removal
Acceptable Financing Cash, VA Loan, FHA, Conventional, Contract
Listing Terms Cash, VA Loan, FHA, Conventional, Contract






