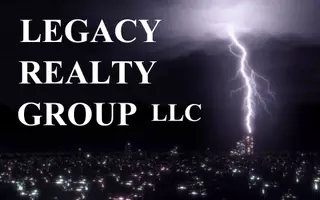10025 Beacon Pointe Lane Cedar Lake, IN 46303
4 Beds
3 Baths
2,738 SqFt
UPDATED:
Key Details
Property Type Single Family Home
Sub Type Single Family Residence
Listing Status Active
Purchase Type For Sale
Square Footage 2,738 sqft
Price per Sqft $189
Subdivision Beacon Pointe
MLS Listing ID 813342
Style Contemporary
Bedrooms 4
Full Baths 3
HOA Fees $250
Year Built 2024
Tax Year 2024
Lot Size 0.263 Acres
Lot Dimensions 77x164
Property Sub-Type Single Family Residence
Property Description
Location
State IN
County Lake
Rooms
Basement Interior Entry, Sump Pump
Interior
Interior Features In-Law Floorplan, Primary Downstairs
Heating Forced Air, Natural Gas
Cooling Central Air, None
Flooring Carpet, Vinyl, Ceramic Tile
Fireplace No
Appliance Dishwasher, Refrigerator, Microwave, Gas Range
Exterior
Exterior Feature Smart Irrigation
Parking Features Attached, None, Garage Door Opener
Garage Spaces 2.0
Community Features None
Building
Lot Description Landscaped, Sprinklers In Front, Sprinklers In Rear, Paved, Level
Structure Type Asphalt,Shake Siding,Vinyl Siding,Stone,Cement Siding
Schools
High Schools Hanover Central High School
School District Hanover
Others
HOA Fee Include None
Acceptable Financing Cash, VA Loan, FHA, Conventional
Listing Terms Cash, VA Loan, FHA, Conventional





