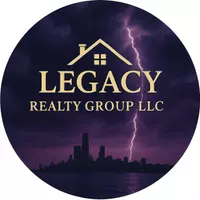610 Idlewild Lane Chesterton, IN 46304
4 Beds
3 Baths
2,376 SqFt
UPDATED:
Key Details
Property Type Single Family Home
Sub Type Single Family Residence
Listing Status Pending
Purchase Type For Sale
Square Footage 2,376 sqft
Price per Sqft $210
Subdivision Easton Park
MLS Listing ID 815113
Bedrooms 4
Full Baths 2
Half Baths 1
HOA Fees $200
Year Built 2025
Tax Year 2023
Lot Size 9,147 Sqft
Lot Dimensions 72x125
Property Sub-Type Single Family Residence
Property Description
Location
State IN
County Porter
Rooms
Basement Sump Pump, Unfinished
Interior
Interior Features Ceiling Fan(s), Tray Ceiling(s), Pantry
Heating Forced Air
Cooling Central Air
Flooring Carpet
Fireplace No
Appliance Dishwasher, Refrigerator, Microwave, Disposal
Exterior
Parking Features Garage Door Opener, Paved
Garage Spaces 3.0
Building
Lot Description Landscaped, Sprinklers In Front, Sprinklers In Rear
Schools
School District Duneland School Corporation
Others
HOA Fee Include None
Acceptable Financing Cash, VA Loan, FHA, Conventional
Listing Terms Cash, VA Loan, FHA, Conventional





