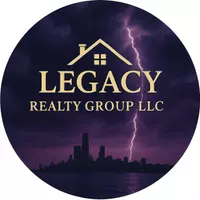11743 Prairie Ridge Lane Wheatfield, IN 46392
3 Beds
2 Baths
1,728 SqFt
UPDATED:
Key Details
Property Type Single Family Home
Sub Type Single Family Residence
Listing Status Active
Purchase Type For Sale
Square Footage 1,728 sqft
Price per Sqft $219
Subdivision Prairie Ridge Sub Ph One
MLS Listing ID 815406
Bedrooms 3
Full Baths 2
Year Built 2017
Annual Tax Amount $1,086
Tax Year 2023
Lot Size 1.001 Acres
Lot Dimensions IRREGULAR
Property Sub-Type Single Family Residence
Property Description
Location
State IN
County Jasper
Interior
Interior Features Attic Stairway, Recessed Lighting, Walk-In Closet(s), Ceiling Fan(s), Entrance Foyer, Eat-in Kitchen
Heating Forced Air
Cooling Central Air
Flooring Carpet, Laminate
Fireplace No
Appliance Dishwasher, Microwave, Gas Range
Exterior
Exterior Feature Other
Parking Features Asphalt, Garage Door Opener
Garage Spaces 2.0
Utilities Available Electricity Connected, Natural Gas Connected
Building
Lot Description Back Yard, Front Yard, Level
Schools
High Schools Kankakee Valley High School
School District Kankakee Valley
Others
Acceptable Financing Cash, VA Loan, USDA Loan, FHA, Conventional
Listing Terms Cash, VA Loan, USDA Loan, FHA, Conventional





