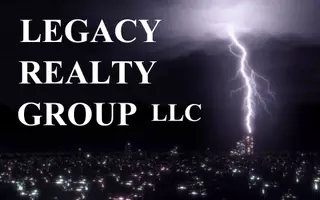13433 Superior Lane Cedar Lake, IN 46303
3 Beds
3 Baths
2,554 SqFt
UPDATED:
Key Details
Property Type Single Family Home
Sub Type Single Family Residence
Listing Status Active
Purchase Type For Sale
Square Footage 2,554 sqft
Price per Sqft $207
Subdivision Lakeside
MLS Listing ID 817374
Bedrooms 3
Full Baths 2
Half Baths 1
HOA Fees $250
Year Built 2025
Tax Year 2025
Lot Size 0.260 Acres
Lot Dimensions 82x135
Property Sub-Type Single Family Residence
Property Description
Location
State IN
County Lake
Rooms
Basement Bath/Stubbed, Sump Pump, Walk-Out Access, Unfinished
Interior
Interior Features Ceiling Fan(s), Walk-In Closet(s), Pantry, Recessed Lighting, Granite Counters, Kitchen Island, Double Vanity
Heating Central, Natural Gas, Forced Air
Cooling Central Air
Flooring Carpet, Vinyl, Tile
Fireplace No
Appliance Dishwasher, Refrigerator, Microwave, Gas Range
Exterior
Exterior Feature Rain Gutters
Parking Features Attached, Concrete, Garage Door Opener, Driveway
Garage Spaces 2.0
Community Features Park
Roof Type Shingle
Building
Lot Description Back Yard, Sprinklers In Front, Sprinklers In Rear, Landscaped, Front Yard
Foundation Concrete Perimeter
Schools
School District Crown Point
Others
HOA Fee Include None
Acceptable Financing Cash, VA Loan, FHA, Conventional
Listing Terms Cash, VA Loan, FHA, Conventional





