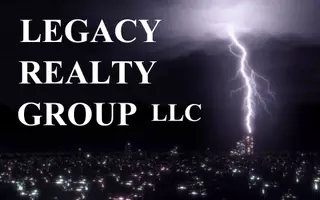GET MORE INFORMATION
$ 320,000
$ 320,000
432 N Aspen Drive Cortland, IL 60112
4 Beds
3 Baths
1,679 SqFt
UPDATED:
Key Details
Sold Price $320,000
Property Type Single Family Home
Sub Type Detached Single
Listing Status Sold
Purchase Type For Sale
Square Footage 1,679 sqft
Price per Sqft $190
MLS Listing ID 12304114
Sold Date 05/27/25
Bedrooms 4
Full Baths 3
Year Built 2003
Annual Tax Amount $6,002
Tax Year 2023
Lot Size 9,147 Sqft
Lot Dimensions 75X120
Property Sub-Type Detached Single
Property Description
Location
State IL
County Dekalb
Community Curbs, Sidewalks, Street Lights
Rooms
Basement Unfinished, Full
Interior
Interior Features Cathedral Ceiling(s), Built-in Features, Pantry
Heating Forced Air
Cooling Central Air
Flooring Carpet
Fireplace N
Appliance Range, Microwave, Dishwasher, Refrigerator, Washer, Dryer, Stainless Steel Appliance(s)
Exterior
Exterior Feature Lighting
Garage Spaces 2.0
View Y/N true
Roof Type Asphalt
Building
Lot Description Garden
Story Raised Ranch
Foundation Concrete Perimeter
Sewer Public Sewer
Water Public
Structure Type Vinyl Siding
New Construction false
Schools
High Schools De Kalb High School
School District 428, 428, 428
Others
HOA Fee Include None
Ownership Fee Simple
Special Listing Condition None
Bought with Amy Kite • Keller Williams Infinity





