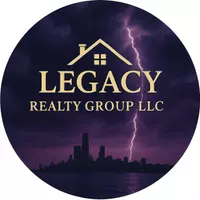13 Kincraig Drive Valparaiso, IN 46385
3 Beds
3 Baths
2,966 SqFt
UPDATED:
Key Details
Property Type Single Family Home
Sub Type Single Family Residence
Listing Status Active
Purchase Type For Sale
Square Footage 2,966 sqft
Price per Sqft $168
Subdivision Aberdeen Ph E
MLS Listing ID 818534
Bedrooms 3
Full Baths 2
HOA Fees $189
Year Built 1999
Annual Tax Amount $3,817
Tax Year 2025
Lot Size 8,668 Sqft
Property Sub-Type Single Family Residence
Property Description
Location
State IN
County Porter
Rooms
Basement Finished, Partially Finished
Interior
Interior Features Double Vanity, Tray Ceiling(s), Walk-In Closet(s), Kitchen Island, Eat-in Kitchen
Heating Forced Air, Natural Gas
Cooling Central Air
Fireplaces Number 1
Fireplace Yes
Appliance Dishwasher, Refrigerator, Microwave
Exterior
Exterior Feature None
Parking Features Attached
Garage Spaces 2.0
Community Features Pool
Utilities Available Electricity Connected, Water Connected, Sewer Connected, Natural Gas Connected
Building
Lot Description Landscaped
Schools
Elementary Schools Heavilin Elementary School
Middle Schools Benjamin Franklin Middle School
High Schools Valparaiso High School
School District Valparaiso
Others
HOA Fee Include Trash
Acceptable Financing Conventional, VA Loan, FHA
Listing Terms Conventional, VA Loan, FHA





