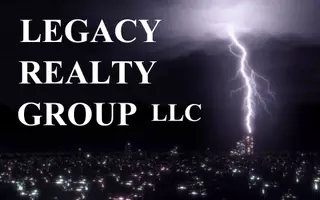138 Brockton Place Valparaiso, IN 46385
4 Beds
5 Baths
4,654 SqFt
UPDATED:
Key Details
Property Type Single Family Home
Sub Type Single Family Residence
Listing Status Pending
Purchase Type For Sale
Square Footage 4,654 sqft
Price per Sqft $139
Subdivision Shorewood Forest
MLS Listing ID 818887
Bedrooms 4
Full Baths 2
Half Baths 1
HOA Fees $1,763
Year Built 1977
Annual Tax Amount $3,962
Tax Year 2024
Lot Size 0.650 Acres
Property Sub-Type Single Family Residence
Property Description
Location
State IN
County Porter
Rooms
Basement Daylight, Storage Space, Walk-Out Access, Interior Entry, Full, Finished
Interior
Interior Features Eat-in Kitchen, Recessed Lighting, Walk-In Closet(s), Vaulted Ceiling(s), Soaking Tub, Open Floorplan, Kitchen Island, Granite Counters, Entrance Foyer
Heating Baseboard, Zoned
Cooling Ceiling Fan(s), Central Air
Flooring Carpet, Tile, Laminate, Concrete
Fireplaces Number 2
Fireplace Yes
Appliance Dishwasher, Microwave, Washer, Stainless Steel Appliance(s), Refrigerator, Electric Range, Electric Cooktop, Dryer, Disposal
Exterior
Exterior Feature Fire Pit, Rain Gutters, Lighting
Parking Features Attached, Driveway, Kitchen Level, Heated Garage, Garage Faces Front, Garage Door Opener
Garage Spaces 2.5
Community Features Clubhouse, Park, Other
Utilities Available Water Connected, Sewer Connected, Electricity Connected
Roof Type Asphalt
Building
Lot Description Back Yard, Wooded, Private, Landscaped, Cul-De-Sac
Structure Type Brick,Wood Siding
Others
HOA Fee Include Maintenance Grounds,Trash,Other
Acceptable Financing Cash, VA Loan, FHA, Conventional
Listing Terms Cash, VA Loan, FHA, Conventional





