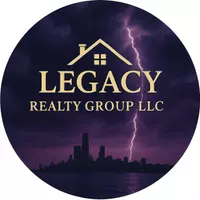5511 W 173rd Place Lowell, IN 46356
4 Beds
4 Baths
4,386 SqFt
UPDATED:
Key Details
Property Type Single Family Home
Sub Type Single Family Residence
Listing Status Active
Purchase Type For Sale
Square Footage 4,386 sqft
Price per Sqft $136
Subdivision Dahl Estate Unit 02
MLS Listing ID 818943
Bedrooms 4
Full Baths 3
Year Built 1993
Annual Tax Amount $4,825
Tax Year 2024
Lot Size 0.386 Acres
Property Sub-Type Single Family Residence
Property Description
Location
State IN
County Lake
Rooms
Basement Finished, Storage Space, Walk-Out Access
Interior
Interior Features Kitchen Island, Wet Bar, Vaulted Ceiling(s), Pantry
Heating Forced Air, Natural Gas
Cooling Central Air
Flooring Hardwood, Tile
Fireplaces Number 2
Fireplace Yes
Appliance Built-In Gas Range, Washer, Stainless Steel Appliance(s), Refrigerator, Dryer, Dishwasher
Exterior
Parking Features Driveway, Paved, Garage Door Opener
Garage Spaces 2.5
Utilities Available Electricity Connected, Water Connected, Sewer Connected, Natural Gas Connected
Building
Lot Description Cul-De-Sac
Structure Type Brick,Cedar
Schools
School District Tri-Creek
Others
Acceptable Financing Cash, VA Loan, Conventional
Listing Terms Cash, VA Loan, Conventional





