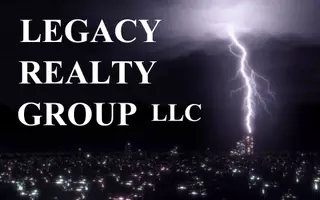7129 Boardwalk Circle Crown Point, IN 46307
4 Beds
3 Baths
2,632 SqFt
OPEN HOUSE
Wed May 28, 10:00am - 2:00pm
Sun May 25, 12:00pm - 2:00pm
UPDATED:
Key Details
Property Type Single Family Home
Sub Type Single Family Residence
Listing Status Active
Purchase Type For Sale
Square Footage 2,632 sqft
Price per Sqft $204
Subdivision Country Meadow Estates
MLS Listing ID 819223
Bedrooms 4
Full Baths 2
Half Baths 1
Year Built 2007
Annual Tax Amount $5,603
Tax Year 2024
Lot Size 0.353 Acres
Property Sub-Type Single Family Residence
Property Description
Location
State IN
County Lake
Rooms
Basement Bath/Stubbed, Full, Unfinished, Sump Pump
Interior
Interior Features Cathedral Ceiling(s), Tray Ceiling(s), Walk-In Closet(s), Vaulted Ceiling(s), Recessed Lighting, Pantry, Granite Counters, Kitchen Island, His and Hers Closets, High Ceilings, Entrance Foyer, Ceiling Fan(s)
Heating Forced Air
Cooling Ceiling Fan(s), Central Air
Flooring Carpet, Tile, Hardwood
Fireplaces Number 1
Fireplace Yes
Appliance Dishwasher, Refrigerator, Microwave, Disposal
Exterior
Exterior Feature Rain Gutters
Parking Features Concrete, Off Street, Garage Faces Front, Garage Door Opener, Driveway
Garage Spaces 3.0
Roof Type Asphalt
Building
Lot Description Back Yard, Sprinklers In Front, Sprinklers In Rear, Paved, Landscaped, Few Trees, Front Yard, Cul-De-Sac
Structure Type Brick,Vinyl Siding
Others
Acceptable Financing Cash, VA Loan, FHA, Conventional
Listing Terms Cash, VA Loan, FHA, Conventional





