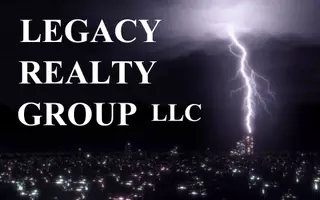13941 Lakeview Point Road Cedar Lake, IN 46303
4 Beds
7 Baths
5,226 SqFt
UPDATED:
Key Details
Property Type Single Family Home
Sub Type Single Family Residence
Listing Status Active
Purchase Type For Sale
Square Footage 5,226 sqft
Price per Sqft $420
Subdivision Lakeview Point
MLS Listing ID 819440
Bedrooms 4
Full Baths 5
Half Baths 2
Year Built 2018
Annual Tax Amount $16,668
Tax Year 2024
Lot Size 0.360 Acres
Property Sub-Type Single Family Residence
Property Description
Location
State IN
County Lake
Zoning residential
Interior
Interior Features Cathedral Ceiling(s), Tray Ceiling(s), Soaking Tub, Recessed Lighting, Open Floorplan, Pantry, Granite Counters, Kitchen Island, His and Hers Closets, Double Vanity, Entrance Foyer, Eat-in Kitchen, Crown Molding, Ceiling Fan(s)
Heating ENERGY STAR Qualified Equipment, Zoned, Other, Forced Air
Cooling Ceiling Fan(s), Zoned, ENERGY STAR Qualified Equipment, Central Air
Flooring Hardwood, Tile
Fireplaces Number 1
Fireplace Yes
Appliance Dishwasher, Refrigerator, Water Softener Owned, Washer, Stainless Steel Appliance(s), Range Hood, Gas Water Heater, Freezer, ENERGY STAR Qualified Appliances, Dryer, Disposal
Exterior
Exterior Feature Private Yard, Rain Gutters, Lighting
Parking Features Additional Parking, Garage Door Opener, Off Street, Kitchen Level, Garage Faces Side, Concrete, Driveway, Attached
Garage Spaces 4.0
Utilities Available Electricity Connected, Sewer Connected, Water Connected, Underground Utilities, Natural Gas Connected
Roof Type Asphalt
Building
Lot Description Back Yard, Sprinklers In Front, Sprinklers In Rear, Rectangular Lot, Paved, Private, Landscaped, Few Trees, Front Yard, Cul-De-Sac
Structure Type Stone,Stucco
Schools
Elementary Schools Jane Ball Elementary School
Middle Schools Hanover Central Middle School
High Schools Hanover Central High School
School District Hanover
Others
Acceptable Financing Cash, VA Loan, Conventional
Listing Terms Cash, VA Loan, Conventional
Virtual Tour https://drive.google.com/file/d/1MDGjpDCiZl-1KJgJxCfQ1YKqIZtwm5Pw/view?ts=681122b4





