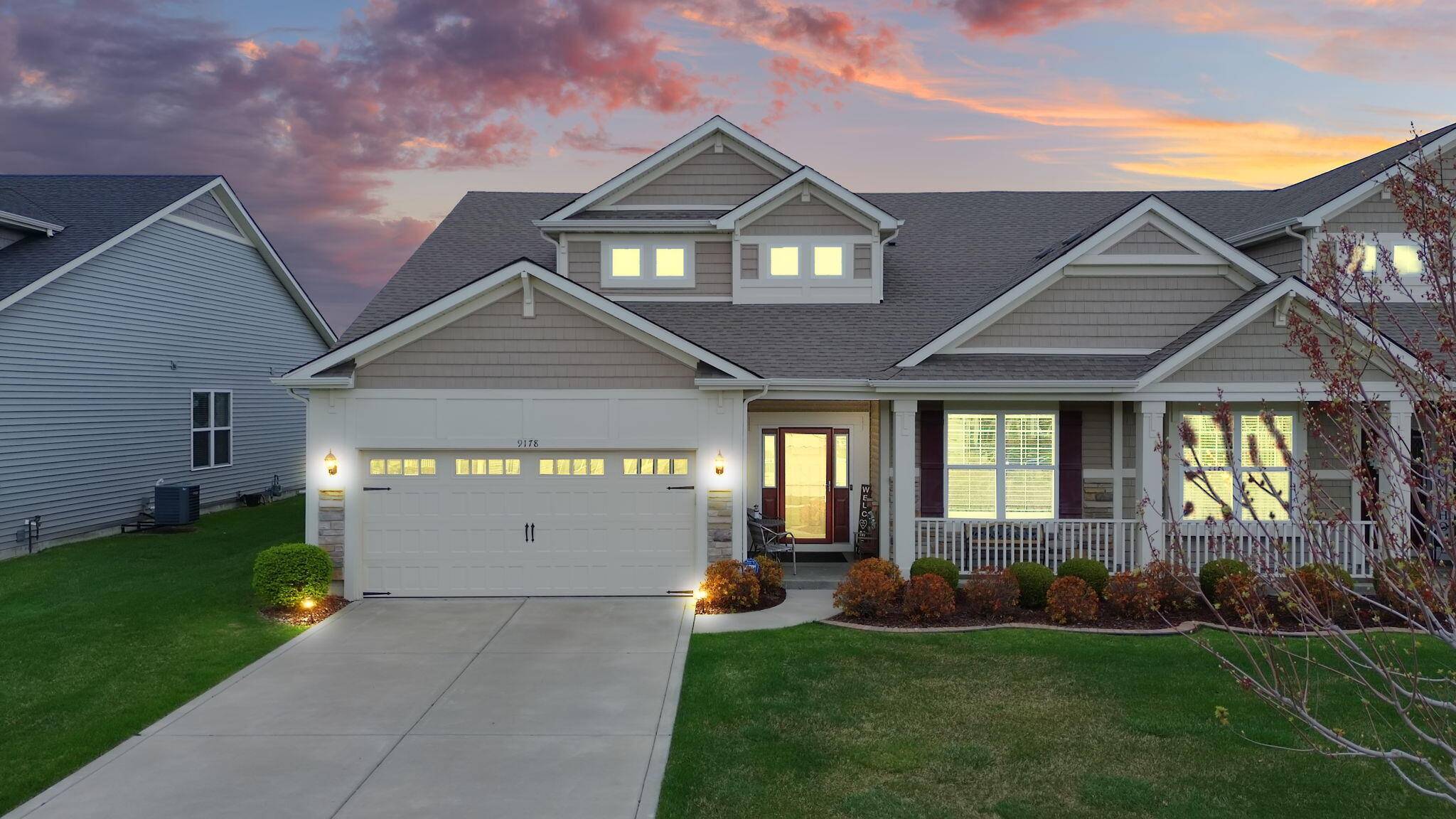9178 Green Meadow Drive St. John, IN 46373
2 Beds
2 Baths
1,818 SqFt
UPDATED:
Key Details
Property Type Multi-Family
Sub Type Half Duplex
Listing Status Active
Purchase Type For Sale
Square Footage 1,818 sqft
Price per Sqft $191
Subdivision Mill Crk Sub Ph 3
MLS Listing ID 819530
Bedrooms 2
Full Baths 1
HOA Fees $161
Year Built 2018
Annual Tax Amount $3,162
Tax Year 2023
Lot Size 6,229 Sqft
Property Sub-Type Half Duplex
Property Description
Location
State IN
County Lake
Interior
Interior Features Ceiling Fan(s), Walk-In Closet(s), Recessed Lighting, Pantry, Granite Counters, Kitchen Island, High Ceilings, Eat-in Kitchen, Double Vanity
Heating Central, Forced Air
Cooling Ceiling Fan(s), Central Air
Flooring Other
Fireplace No
Appliance Dishwasher, Refrigerator, Washer, Microwave, Dryer
Exterior
Exterior Feature Other
Parking Features Additional Parking, Driveway, On Street, Kitchen Level, Garage Faces Front, Garage Door Opener, Attached
Garage Spaces 2.0
Community Features Landscaping, Snow Removal, Maintenance Grounds
Roof Type Shingle
Building
Lot Description Back Yard, Sprinklers In Front, Sprinklers In Rear, Paved, Landscaped, Front Yard
Structure Type Stone,Vinyl Siding
Others
HOA Fee Include Snow Removal
Acceptable Financing Cash, VA Loan, FHA, Conventional
Listing Terms Cash, VA Loan, FHA, Conventional





