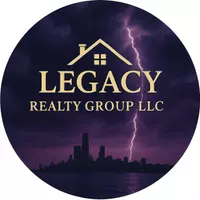3221 N Heritage Lane Arlington Heights, IL 60004
3 Beds
2.5 Baths
2,089 SqFt
UPDATED:
Key Details
Property Type Townhouse
Sub Type Townhouse-2 Story
Listing Status Active
Purchase Type For Sale
Square Footage 2,089 sqft
Price per Sqft $263
Subdivision Lexington Heritage
MLS Listing ID 12344811
Bedrooms 3
Full Baths 2
Half Baths 1
HOA Fees $306/mo
Year Built 2018
Annual Tax Amount $12,858
Tax Year 2023
Lot Dimensions 2261
Property Sub-Type Townhouse-2 Story
Property Description
Location
State IL
County Cook
Rooms
Basement Unfinished, Crawl Space, Bath/Stubbed, Egress Window, Full
Interior
Interior Features Storage
Heating Natural Gas, Forced Air
Cooling Central Air
Flooring Hardwood
Fireplaces Number 1
Fireplaces Type Gas Log
Fireplace Y
Appliance Range, Microwave, Dishwasher, Disposal, Stainless Steel Appliance(s), Humidifier
Laundry Washer Hookup, In Unit
Exterior
Garage Spaces 2.0
Community Features None
View Y/N true
Roof Type Asphalt
Building
Lot Description Corner Lot, Landscaped
Foundation Concrete Perimeter
Sewer Public Sewer
Water Lake Michigan
Structure Type Vinyl Siding,Brick
New Construction false
Schools
Elementary Schools J W Riley Elementary School
Middle Schools Jack London Middle School
High Schools Buffalo Grove High School
School District 21, 21, 214
Others
Pets Allowed Cats OK, Dogs OK
HOA Fee Include Water,Insurance,Exterior Maintenance,Lawn Care,Snow Removal
Ownership Fee Simple w/ HO Assn.
Special Listing Condition None
Virtual Tour https://my.matterport.com/show/?m=MZe2Lcbqepv&brand=0





