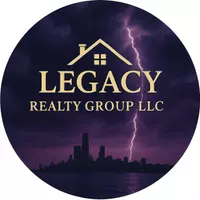10224 Cherrywood Lane Munster, IN 46321
6 Beds
6 Baths
9,456 SqFt
UPDATED:
Key Details
Property Type Single Family Home
Sub Type Single Family Residence
Listing Status Active
Purchase Type For Sale
Square Footage 9,456 sqft
Price per Sqft $264
Subdivision White Oak Estates
MLS Listing ID 819736
Bedrooms 6
Full Baths 5
Half Baths 1
HOA Fees $240
Year Built 2003
Annual Tax Amount $20,378
Tax Year 2023
Lot Size 0.386 Acres
Property Sub-Type Single Family Residence
Property Description
Location
State IN
County Lake
Rooms
Basement Daylight, Sump Pump, Full, Finished
Interior
Interior Features Cathedral Ceiling(s), Stone Counters, Wet Bar, Walk-In Closet(s), Vaulted Ceiling(s), Tray Ceiling(s), Soaking Tub, Recessed Lighting, Open Floorplan, Pantry, Granite Counters, Kitchen Island, His and Hers Closets, High Ceilings, Double Vanity, Entrance Foyer, Eat-in Kitchen, Crown Molding, Ceiling Fan(s)
Heating Forced Air, Natural Gas
Cooling Ceiling Fan(s), Zoned, Central Air
Flooring Carpet, Tile, Hardwood, Concrete
Fireplaces Number 3
Fireplace Yes
Appliance Built-In Gas Range, Refrigerator, Stainless Steel Appliance(s), Range, Range Hood, Microwave, Dishwasher, Gas Water Heater, Gas Cooktop, Freezer, Disposal
Exterior
Exterior Feature Fire Pit, Private Yard, Storage, Rain Gutters, Lighting
Parking Features Additional Parking, Concrete, Paved, Oversized, On Street, Kitchen Level, Garage Faces Side, Garage Door Opener, Driveway, Attached
Garage Spaces 4.5
Community Features Other, Playground
Utilities Available Cable Available, Sewer Connected, Water Connected
Roof Type Asphalt
Building
Lot Description Back Yard, Sprinklers In Front, Sprinklers In Rear, Rectangular Lot, Paved, Private, Landscaped, Front Yard, Cul-De-Sac
Structure Type Aluminum Siding,Stone,Wood Siding,Vinyl Siding,Stucco,Brick
Schools
School District Munster
Others
HOA Fee Include Other
Acceptable Financing Cash, VA Loan, Conventional
Listing Terms Cash, VA Loan, Conventional





