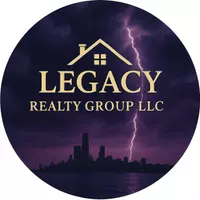13390 E Waverly Avenue St. John, IN 46373
6 Beds
3 Baths
4,192 SqFt
UPDATED:
Key Details
Property Type Single Family Home
Sub Type Single Family Residence
Listing Status Active
Purchase Type For Sale
Square Footage 4,192 sqft
Price per Sqft $148
Subdivision Schillton Hills 10
MLS Listing ID 819801
Bedrooms 6
Full Baths 3
Year Built 2000
Annual Tax Amount $4,408
Tax Year 2023
Lot Size 0.500 Acres
Property Sub-Type Single Family Residence
Property Description
Location
State IN
County Lake
Rooms
Basement Daylight, Sump Pump, Full, Finished
Interior
Interior Features Cathedral Ceiling(s), Walk-In Closet(s), Open Floorplan, Soaking Tub, Pantry, Eat-in Kitchen, Entrance Foyer, Ceiling Fan(s)
Heating Forced Air
Cooling Central Air
Flooring Hardwood, Vinyl, Tile
Fireplaces Number 2
Fireplace Yes
Appliance Dishwasher, Water Softener Owned, Washer, Refrigerator, Dryer
Exterior
Exterior Feature Private Yard
Parking Features Attached, Driveway, Garage Faces Side, Garage Door Opener
Garage Spaces 2.5
Utilities Available Cable Connected, Natural Gas Connected, Water Connected, Sewer Connected, Electricity Connected
Roof Type Asphalt
Building
Lot Description Back Yard, Sprinklers In Front, Sprinklers In Rear, Front Yard, Landscaped, Corner Lot
Structure Type Brick,Vinyl Siding
Others
Acceptable Financing Cash, Conventional
Listing Terms Cash, Conventional





