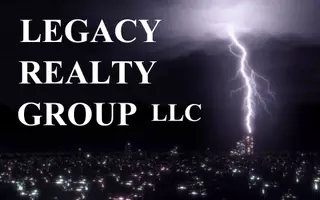REQUEST A TOUR If you would like to see this home without being there in person, select the "Virtual Tour" option and your agent will contact you to discuss available opportunities.
In-PersonVirtual Tour
$ 305,000
Est. payment /mo
New
1913 Misty Ridge Lane Aurora, IL 60503
2 Beds
2 Baths
1,572 SqFt
UPDATED:
Key Details
Property Type Single Family Home
Sub Type Detached Single
Listing Status Active
Purchase Type For Sale
Square Footage 1,572 sqft
Price per Sqft $194
MLS Listing ID 12357280
Bedrooms 2
Full Baths 2
HOA Fees $235/mo
Year Built 2002
Annual Tax Amount $5,644
Tax Year 2023
Property Sub-Type Detached Single
Property Description
Welcome to 1913 Misty Ridge Lane, a beautifully maintained 2 bedroom, 2 bathroom townhome nestled in Aurora's desirable Misty Creek subdivision. Built in 2002, this spacious 1,572 sq ft upper-level unit offers a blend of comfort and modern updates. Step inside to discover vaulted ceilings and wood laminate flooring that enhance the open-concept living and dining areas. The expansive kitchen is a delight, featuring 42" cabinets, a pantry closet, a center island, ceramic tile flooring, and stainless steel appliances, including dishwasher and refrigerator. The primary suite boasts a full bath and a generous walk-in closet, providing a private retreat. Enjoy views from the large deck where you can barbecue or enjoy a cup of coffee in the morning. Additional highlights include a 2 car attached garage, in-unit laundry, and recent updates to flooring and recessed lighting. This unit also has a new furnace and A/C. All appliances are included, making this home move-in ready. Located in the highly regarded Oswego District 308, residents benefit from proximity to The Wheatlands Elementary, Bednarcik Junior High, and Oswego East High School. With a monthly HOA fee of $235 covering exterior maintenance, lawn care, snow removal, and insurance, this home offers low-maintenance living in a peaceful setting. Don't miss the opportunity to own the exceptional townhome in a sought-after community!
Location
State IL
County Kendall
Rooms
Basement None
Interior
Heating Natural Gas, Forced Air
Cooling Central Air
Fireplace N
Exterior
Garage Spaces 2.0
View Y/N true
Building
Story 1 Story
Sewer Public Sewer
Water Public
Structure Type Vinyl Siding,Brick
New Construction false
Schools
School District 308, 308, 308
Others
HOA Fee Include Insurance,Exterior Maintenance,Lawn Care,Scavenger,Snow Removal
Ownership Fee Simple w/ HO Assn.
Special Listing Condition None
© 2025 Listings courtesy of MRED as distributed by MLS GRID. All Rights Reserved.
Listed by Laura Lopez • Chicagoland Brokers, Inc.





