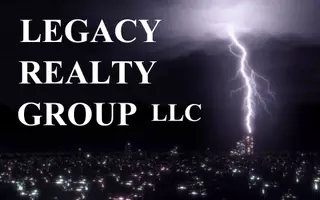3S444 Shagbark Lane Glen Ellyn, IL 60137
4 Beds
2 Baths
1,928 SqFt
OPEN HOUSE
Sun May 11, 10:00am - 12:00pm
UPDATED:
Key Details
Property Type Single Family Home
Sub Type Detached Single
Listing Status Active
Purchase Type For Sale
Square Footage 1,928 sqft
Price per Sqft $233
MLS Listing ID 12337569
Bedrooms 4
Full Baths 2
Year Built 1965
Annual Tax Amount $7,126
Tax Year 2024
Lot Size 0.468 Acres
Lot Dimensions 0.4679
Property Sub-Type Detached Single
Property Description
Location
State IL
County Dupage
Rooms
Basement Finished, Walk-Out Access
Interior
Heating Natural Gas
Cooling Central Air
Flooring Hardwood
Fireplace Y
Appliance Range, Microwave, Dishwasher, Washer, Dryer
Exterior
Garage Spaces 2.5
View Y/N true
Roof Type Asphalt
Building
Story 1 Story
Sewer Septic Tank
Water Shared Well
Structure Type Vinyl Siding
New Construction false
Schools
Elementary Schools Arbor View Elementary School
Middle Schools Glen Crest Middle School
High Schools Glenbard South High School
School District 89, 89, 87
Others
HOA Fee Include None
Ownership Fee Simple
Special Listing Condition None





