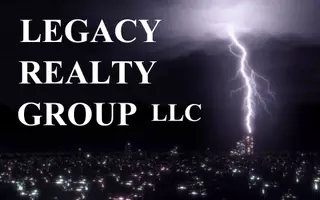9551 Luebcke Lane Crown Point, IN 46307
3 Beds
3 Baths
2,422 SqFt
OPEN HOUSE
Sat May 10, 1:00pm - 3:00pm
Sun May 11, 11:00am - 1:00pm
UPDATED:
Key Details
Property Type Townhouse
Sub Type Townhouse
Listing Status Active
Purchase Type For Sale
Square Footage 2,422 sqft
Price per Sqft $123
Subdivision Crown Rdg Estates 05
MLS Listing ID 820400
Bedrooms 3
Full Baths 2
Half Baths 1
HOA Fees $165
Year Built 2006
Annual Tax Amount $2,364
Tax Year 2023
Lot Size 2,918 Sqft
Property Sub-Type Townhouse
Property Description
Location
State IN
County Lake
Interior
Interior Features Ceiling Fan(s), Granite Counters, Tray Ceiling(s), Soaking Tub, Pantry, Open Floorplan, Kitchen Island, Entrance Foyer
Heating Forced Air
Cooling Ceiling Fan(s), Central Air
Flooring Carpet, Tile
Fireplace No
Appliance Dishwasher, Refrigerator, Washer, Stainless Steel Appliance(s), Microwave, Dryer
Exterior
Exterior Feature Private Yard
Parking Features Driveway
Garage Spaces 2.0
Community Features Landscaping, Snow Removal, Management, Maintenance Grounds
Building
Lot Description Few Trees
Schools
High Schools Merrillville High School
Others
HOA Fee Include Maintenance Grounds,Snow Removal
Acceptable Financing Conventional, VA Loan, FHA
Listing Terms Conventional, VA Loan, FHA





