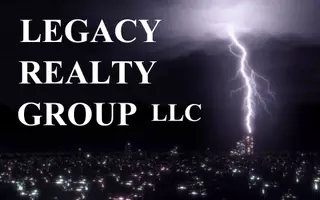10020 Beacon Pointe Lane Cedar Lake, IN 46303
3 Beds
2 Baths
1,891 SqFt
UPDATED:
Key Details
Property Type Single Family Home
Sub Type Single Family Residence
Listing Status Active
Purchase Type For Sale
Square Footage 1,891 sqft
Price per Sqft $260
Subdivision Beacon Pointe Un 6
MLS Listing ID 820566
Bedrooms 3
Full Baths 2
HOA Fees $250
Year Built 2024
Annual Tax Amount $25
Tax Year 2023
Lot Size 10,720 Sqft
Property Sub-Type Single Family Residence
Property Description
Location
State IN
County Lake
Rooms
Basement Interior Entry, Sump Pump
Interior
Interior Features Cathedral Ceiling(s), Tray Ceiling(s), Walk-In Closet(s), Vaulted Ceiling(s), Recessed Lighting, Open Floorplan, Pantry, Kitchen Island, His and Hers Closets, Granite Counters, Entrance Foyer, Eat-in Kitchen, Double Vanity, Crown Molding, Ceiling Fan(s)
Heating Forced Air, Natural Gas
Cooling Central Air
Flooring Carpet, Hardwood
Fireplace No
Appliance Dishwasher, Refrigerator, None, Microwave, Gas Range
Exterior
Exterior Feature None
Parking Features Attached, Garage Door Opener
Garage Spaces 2.0
Community Features None
Utilities Available Cable Available
Building
Lot Description Landscaped, Sprinklers In Front, Sprinklers In Rear, Paved
Structure Type Cedar,Stone,Vinyl Siding,Cement Siding
Schools
Middle Schools Hanover Central Middle School
High Schools Hanover Central High School
School District Hanover
Others
HOA Fee Include None
Acceptable Financing Cash, VA Loan, FHA, Conventional, Contract
Listing Terms Cash, VA Loan, FHA, Conventional, Contract





