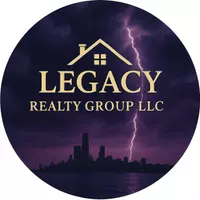10521 N 450 E Demotte, IN 46310
4 Beds
3 Baths
4,259 SqFt
UPDATED:
Key Details
Property Type Single Family Home
Sub Type Single Family Residence
Listing Status Active
Purchase Type For Sale
Square Footage 4,259 sqft
Price per Sqft $105
Subdivision Pleasant Oak Acres
MLS Listing ID 820738
Bedrooms 4
Full Baths 2
Half Baths 1
Year Built 1994
Annual Tax Amount $3,498
Tax Year 2023
Lot Size 1.610 Acres
Property Sub-Type Single Family Residence
Property Description
Location
State IN
County Newton
Rooms
Basement Full, Sump Pump
Interior
Interior Features Cathedral Ceiling(s), Vaulted Ceiling(s), High Ceilings, Kitchen Island, Entrance Foyer, Double Vanity
Heating Forced Air
Cooling Central Air
Flooring Carpet, Vinyl, Tile, Linoleum
Fireplaces Number 1
Fireplace Yes
Appliance Dishwasher, Washer, Gas Cooktop, Dryer
Exterior
Exterior Feature Other
Parking Features Concrete, Gravel, Garage Faces Front, Garage Door Opener, Driveway
Garage Spaces 2.5
Utilities Available Cable Available, Natural Gas Connected, Electricity Connected
Roof Type Shingle
Building
Lot Description Few Trees, Landscaped
Others
Acceptable Financing Cash, VA Loan, FHA, Conventional
Listing Terms Cash, VA Loan, FHA, Conventional





