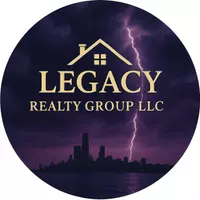9814 146th Avenue Cedar Lake, IN 46303
4 Beds
3 Baths
2,450 SqFt
OPEN HOUSE
Sat May 31, 12:30pm - 3:00pm
UPDATED:
Key Details
Property Type Single Family Home
Sub Type Single Family Residence
Listing Status Active
Purchase Type For Sale
Square Footage 2,450 sqft
Price per Sqft $212
Subdivision Ledgestone
MLS Listing ID 820788
Bedrooms 4
Full Baths 3
HOA Fees $250
Year Built 2020
Annual Tax Amount $4,884
Tax Year 2023
Lot Size 7,801 Sqft
Property Sub-Type Single Family Residence
Property Description
Location
State IN
County Lake
Rooms
Basement Bath/Stubbed, Full, Unfinished, Sump Pump, Storage Space
Interior
Interior Features Ceiling Fan(s), Tray Ceiling(s), Walk-In Closet(s), Open Floorplan, Recessed Lighting, Pantry, Kitchen Island, High Ceilings, Granite Counters, Entrance Foyer, Eat-in Kitchen, Double Vanity
Heating Forced Air, Natural Gas
Cooling Central Air
Flooring Carpet, Tile, Hardwood
Fireplaces Number 1
Fireplace Yes
Appliance Dishwasher, Refrigerator, Water Softener Owned, Stainless Steel Appliance(s), Microwave, Disposal
Exterior
Exterior Feature Lighting, Rain Gutters
Parking Features Additional Parking, Driveway, Garage Faces Front, Garage Door Opener, Attached
Garage Spaces 2.0
Community Features Other
Utilities Available Cable Connected, Water Connected, Sewer Connected, Natural Gas Connected, Electricity Connected
Building
Lot Description Back Yard, Sprinklers In Front, Sprinklers In Rear, Landscaped
Structure Type Cement Siding,Stone,Vinyl Siding
Schools
High Schools Hanover Central High School
School District Hanover
Others
HOA Fee Include Maintenance Grounds
Acceptable Financing Cash, VA Loan, FHA, Conventional
Listing Terms Cash, VA Loan, FHA, Conventional





