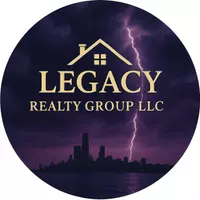6812 Tucson Road Schererville, IN 46375
5 Beds
3 Baths
3,142 SqFt
UPDATED:
Key Details
Property Type Single Family Home
Sub Type Single Family Residence
Listing Status Active Under Contract
Purchase Type For Sale
Square Footage 3,142 sqft
Price per Sqft $173
Subdivision Canyon Creek
MLS Listing ID 820955
Bedrooms 5
Full Baths 2
HOA Fees $136
Year Built 2025
Tax Year 2024
Lot Size 10,018 Sqft
Property Sub-Type Single Family Residence
Property Description
Location
State IN
County Lake
Zoning residential
Rooms
Basement Bath/Stubbed, Daylight, Unfinished, Sump Pump, Full
Interior
Interior Features Country Kitchen, Open Floorplan, Stone Counters, Pantry, Kitchen Island, Eat-in Kitchen
Heating Forced Air
Cooling Central Air
Flooring Carpet, Vinyl, Tile
Fireplace No
Appliance Dishwasher, Microwave, Stainless Steel Appliance(s), Refrigerator, Disposal
Exterior
Exterior Feature None
Parking Features Driveway, On Street, Off Street, Garage Door Opener
Garage Spaces 3.0
Community Features Park
Utilities Available Cable Available, Sewer Connected, Water Connected, Natural Gas Connected, Electricity Connected
Roof Type Asphalt
Building
Lot Description Landscaped
Structure Type Brick,Vinyl Siding
Schools
Elementary Schools Peifer Elementary School
Middle Schools Clark Middle School
High Schools Lake Central High School
School District Lake Central
Others
HOA Fee Include Other
Acceptable Financing Cash, VA Loan, FHA, Conventional
Listing Terms Cash, VA Loan, FHA, Conventional



