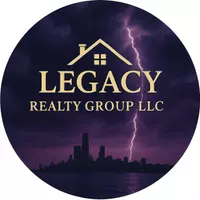17429 W Chestnut Lane Gurnee, IL 60031
2 Beds
1.5 Baths
1,320 SqFt
OPEN HOUSE
Fri Jun 06, 5:30pm - 7:00pm
UPDATED:
Key Details
Property Type Townhouse
Sub Type Townhouse-2 Story
Listing Status Active
Purchase Type For Sale
Square Footage 1,320 sqft
Price per Sqft $181
MLS Listing ID 12372374
Bedrooms 2
Full Baths 1
Half Baths 1
HOA Fees $333/mo
Year Built 1987
Annual Tax Amount $3,787
Tax Year 2024
Lot Dimensions COMMON
Property Sub-Type Townhouse-2 Story
Property Description
Location
State IL
County Lake
Rooms
Basement None
Interior
Heating Natural Gas, Forced Air
Cooling Central Air
Fireplaces Number 1
Fireplaces Type Wood Burning
Fireplace Y
Appliance Range, Microwave, Dishwasher, Refrigerator, Washer, Dryer
Laundry In Unit
Exterior
Garage Spaces 2.0
View Y/N true
Building
Sewer Public Sewer
Water Public
Structure Type Aluminum Siding
New Construction false
Schools
High Schools Warren Township High School
School District 50, 50, 121
Others
Pets Allowed Cats OK, Dogs OK
HOA Fee Include Exterior Maintenance,Lawn Care,Snow Removal
Ownership Condo
Special Listing Condition None





