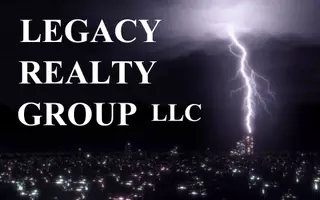7566 103rd Drive Crown Point, IN 46307
3 Beds
2 Baths
1,733 SqFt
OPEN HOUSE
Sun May 25, 12:00pm - 2:00pm
UPDATED:
Key Details
Property Type Single Family Home
Sub Type Single Family Residence
Listing Status Active
Purchase Type For Sale
Square Footage 1,733 sqft
Price per Sqft $207
Subdivision Doubletree Lake Estates
MLS Listing ID 821286
Bedrooms 3
Full Baths 1
HOA Fees $250
Year Built 2005
Annual Tax Amount $3,231
Tax Year 2024
Lot Size 6,242 Sqft
Property Sub-Type Single Family Residence
Property Description
Location
State IN
County Lake
Zoning residential
Interior
Interior Features Ceiling Fan(s), Vaulted Ceiling(s), Walk-In Closet(s), Granite Counters, High Ceilings, Entrance Foyer
Heating Central, Forced Air
Cooling Ceiling Fan(s), Central Air
Flooring Carpet, Tile, Hardwood
Fireplaces Number 2
Fireplace Yes
Appliance Dishwasher, Microwave, Washer, Stainless Steel Appliance(s), Refrigerator, Gas Water Heater, Dryer
Exterior
Exterior Feature Private Yard
Parking Features Attached, Driveway, Garage Faces Front, Garage Door Opener
Garage Spaces 2.0
Community Features Management
Utilities Available Electricity Connected, Other, Water Connected, Sewer Connected, Natural Gas Connected
Roof Type Asphalt
Building
Lot Description Back Yard, Landscaped, Sprinklers In Rear, Sprinklers In Front, Rectangular Lot, Few Trees, Front Yard
Structure Type Brick,Vinyl Siding
Schools
School District Crown Point
Others
HOA Fee Include Other
Acceptable Financing Cash, VA Loan, FHA, Conventional
Listing Terms Cash, VA Loan, FHA, Conventional





