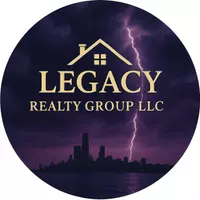2853 E 1053 N Demotte, IN 46310
3 Beds
1 Bath
1,812 SqFt
UPDATED:
Key Details
Property Type Single Family Home
Sub Type Single Family Residence
Listing Status Active
Purchase Type For Sale
Square Footage 1,812 sqft
Price per Sqft $193
Subdivision Maple Brook Terrace
MLS Listing ID 821327
Bedrooms 3
Full Baths 1
Year Built 1975
Annual Tax Amount $1,851
Tax Year 2025
Lot Size 0.692 Acres
Property Sub-Type Single Family Residence
Property Description
Location
State IN
County Newton
Zoning residential
Interior
Interior Features Entrance Foyer
Heating Forced Air, Natural Gas
Cooling Central Air
Flooring Carpet, Tile, Laminate
Fireplaces Number 1
Fireplace Yes
Appliance Dryer, Washer, Refrigerator, Microwave, Electric Range
Exterior
Exterior Feature Private Yard
Parking Features Attached, Detached, Off Street, Heated Garage, Garage Door Opener, Driveway
Garage Spaces 4.0
Utilities Available Electricity Connected, Natural Gas Connected
Roof Type Asphalt,Shingle
Building
Lot Description Back Yard, Front Yard, Wooded, Landscaped
Structure Type Brick,Other
Schools
Elementary Schools Lincoln Elementary School
Middle Schools North Newton Jr-Sr High School
High Schools North Newton Jr-Sr High School
School District North Newton
Others
Acceptable Financing Cash, VA Loan, FHA, Conventional
Listing Terms Cash, VA Loan, FHA, Conventional





