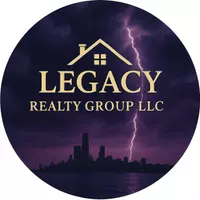1524 Cleveland Street Evanston, IL 60202
2 Beds
2 Baths
1,882 SqFt
UPDATED:
Key Details
Property Type Single Family Home
Sub Type Detached Single
Listing Status Active
Purchase Type For Sale
Square Footage 1,882 sqft
Price per Sqft $297
MLS Listing ID 12368661
Style Ranch
Bedrooms 2
Full Baths 1
Half Baths 2
Year Built 1948
Annual Tax Amount $8,214
Tax Year 2023
Lot Size 3,275 Sqft
Lot Dimensions 50X125
Property Sub-Type Detached Single
Property Description
Location
State IL
County Cook
Community Curbs, Sidewalks, Street Lights, Street Paved
Rooms
Basement Finished, Full
Interior
Interior Features 1st Floor Bedroom, 1st Floor Full Bath, Open Floorplan
Heating Natural Gas, Forced Air
Cooling Central Air
Flooring Hardwood
Fireplace N
Appliance Range, Dishwasher, Refrigerator, Washer, Dryer, Range Hood
Laundry In Unit
Exterior
Garage Spaces 2.0
View Y/N true
Roof Type Asphalt
Building
Story 1 Story
Sewer Public Sewer
Water Lake Michigan
Structure Type Brick,Frame
New Construction false
Schools
Elementary Schools Oakton Elementary School
Middle Schools Chute Middle School
High Schools Evanston Twp High School
School District 65, 65, 202
Others
HOA Fee Include None
Ownership Fee Simple
Special Listing Condition None
Virtual Tour https://real.vision/1524-cleveland-street?o=u





