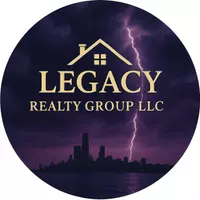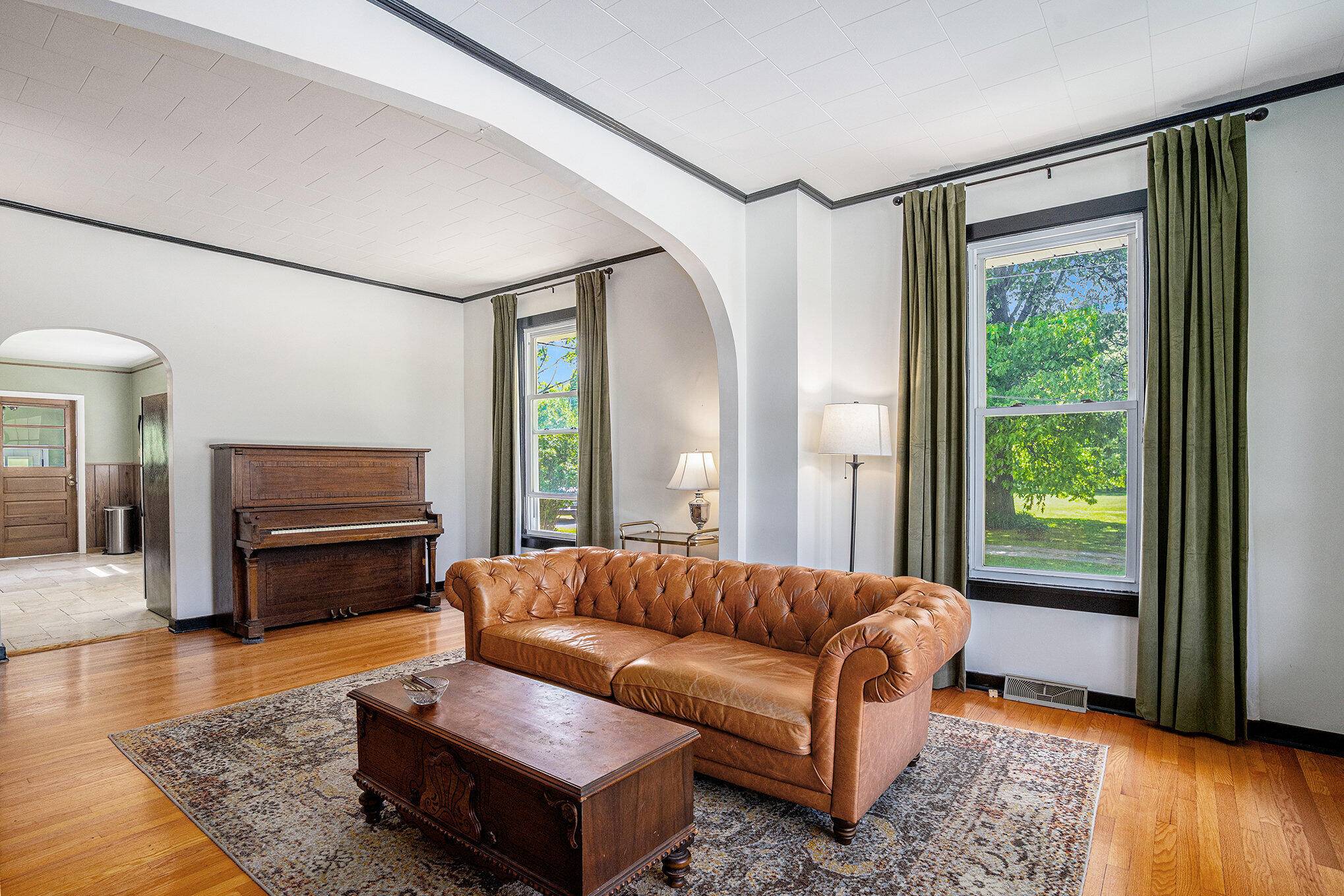421 W 10th Street Hobart, IN 46342
4 Beds
2 Baths
2,320 SqFt
UPDATED:
Key Details
Property Type Single Family Home
Sub Type Single Family Residence
Listing Status Active
Purchase Type For Sale
Square Footage 2,320 sqft
Price per Sqft $140
Subdivision Hobart Farms Add
MLS Listing ID 821611
Bedrooms 4
Full Baths 2
Year Built 1879
Annual Tax Amount $4,124
Tax Year 2024
Lot Size 2.889 Acres
Property Sub-Type Single Family Residence
Property Description
Location
State IN
County Lake
Rooms
Basement Unfinished
Interior
Interior Features Ceiling Fan(s), High Ceilings, Country Kitchen
Heating Forced Air
Cooling Ceiling Fan(s), Central Air
Flooring Hardwood, Tile, Laminate
Fireplace No
Appliance Dryer, Refrigerator, Microwave
Exterior
Exterior Feature Storage
Garage Spaces 4.0
Roof Type Asphalt
Building
Lot Description Rectangular Lot
Structure Type Vinyl Siding
Schools
High Schools Hobart High School
School District Hobart
Others
Acceptable Financing Cash, Conventional
Listing Terms Cash, Conventional





