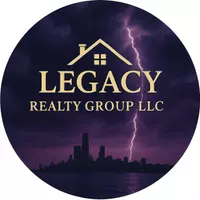12333 W 105th Street St. John, IN 46373
3 Beds
2 Baths
1,950 SqFt
UPDATED:
Key Details
Property Type Single Family Home
Sub Type Single Family Residence
Listing Status Active
Purchase Type For Sale
Square Footage 1,950 sqft
Price per Sqft $204
Subdivision Homestead Acres 15 Add 02
MLS Listing ID 821909
Bedrooms 3
Full Baths 1
Year Built 1989
Annual Tax Amount $2,918
Tax Year 2024
Lot Size 0.270 Acres
Property Sub-Type Single Family Residence
Property Description
Location
State IN
County Lake
Rooms
Basement Crawl Space
Interior
Interior Features Ceiling Fan(s), Open Floorplan, Granite Counters, Kitchen Island
Heating Forced Air, Natural Gas
Cooling Central Air
Fireplaces Number 1
Fireplace Yes
Appliance Dishwasher, Refrigerator, Microwave
Exterior
Exterior Feature Private Yard, Rain Gutters
Parking Features Attached, Driveway, Garage Door Opener
Garage Spaces 2.5
Utilities Available Cable Available, Water Connected, Sewer Connected, Natural Gas Connected, Electricity Connected
Building
Lot Description Back Yard, Paved, Landscaped, Few Trees, Front Yard
Structure Type Brick,Vinyl Siding
Schools
Elementary Schools Lincoln Elementary School
Middle Schools Hanover Central Middle School
High Schools Hanover Central High School
School District Hanover
Others
Acceptable Financing Cash, VA Loan, FHA, Conventional
Listing Terms Cash, VA Loan, FHA, Conventional





