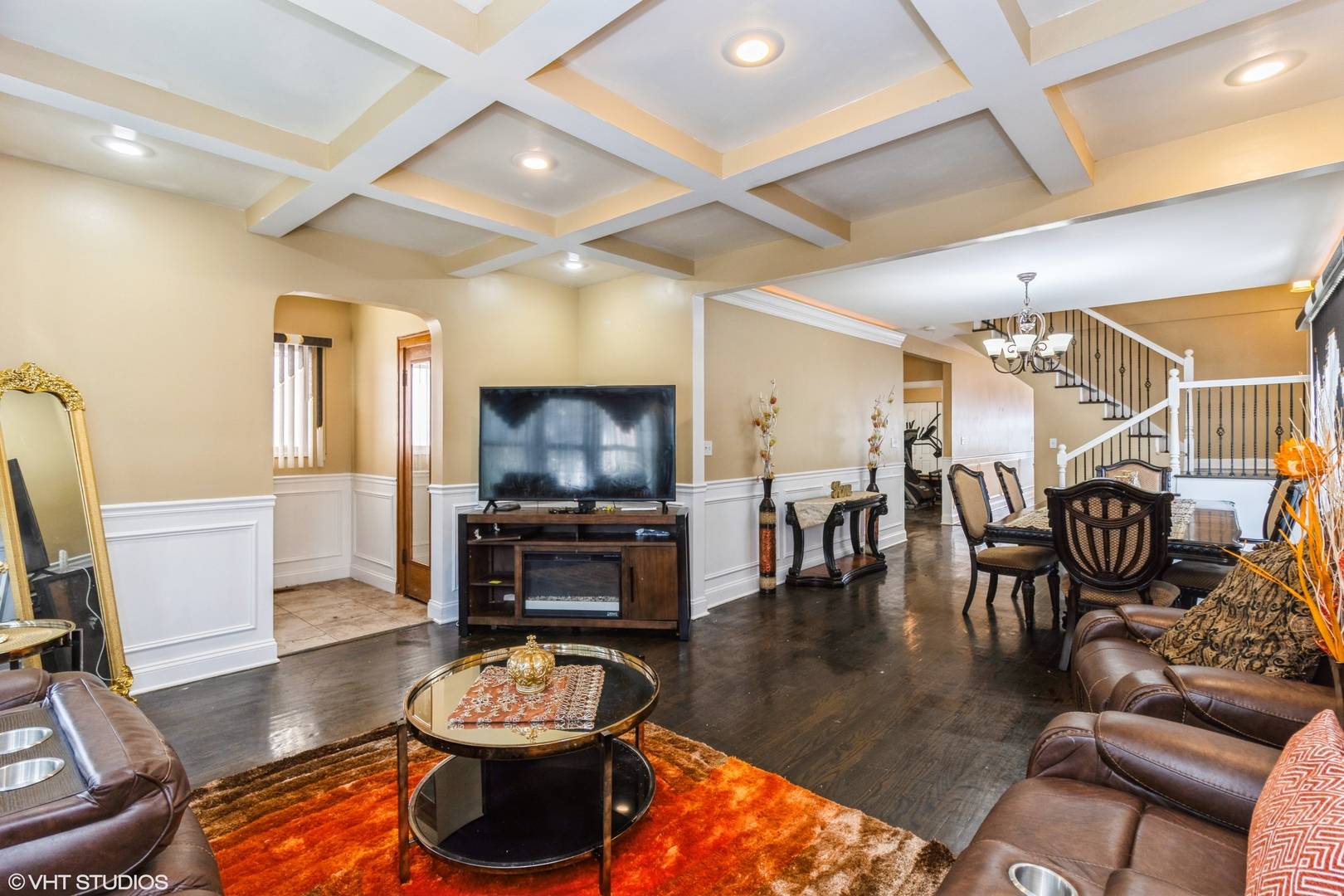REQUEST A TOUR If you would like to see this home without being there in person, select the "Virtual Tour" option and your advisor will contact you to discuss available opportunities.
In-PersonVirtual Tour
$ 434,900
Est. payment /mo
New
1325 Gunderson Avenue Berwyn, IL 60402
4 Beds
3 Baths
1,988 SqFt
UPDATED:
Key Details
Property Type Single Family Home
Sub Type Detached Single
Listing Status Active
Purchase Type For Sale
Square Footage 1,988 sqft
Price per Sqft $218
MLS Listing ID 12412431
Bedrooms 4
Full Baths 3
Year Built 1930
Annual Tax Amount $11,319
Tax Year 2023
Lot Dimensions 25X125
Property Sub-Type Detached Single
Property Description
Look no further!! This stunning and exceptionally maintained 4-bedroom, 3-bath classic brick bungalow has it all. Beautifully updated home features an open floor plan, high decorative ceiling with crown molding, and hardwood floors. The main level includes 2 bedrooms and 1 full bath, a spacious gourmet kitchen with high-end 42" cabinets, granite counters, a large island, stainless-steel appliances, and a cozy eat-in area. 2nd floor has a luxurious master suite including a full bath with double sinks and a jacuzzi tub, a huge bedroom, 3 walk-in closets, and a private sitting area with potential office space. The finished basement adds even more living space with a 4th bedroom, full bath featuring a seated shower, laundry room, storage area, and a custom-built bar with shelving, perfect for entertaining family. Enjoy the fully fenced backyard and detached 2-car garage. Conveniently located near parks, schools, restaurants, shopping, public transportation, and with easy access to I-290 and downtown Chicago. This home is truly a place to call home for a lifetime. Schedule a private tour. You won't be disappointed!
Location
State IL
County Cook
Rooms
Basement Finished, Full
Interior
Heating Natural Gas, Forced Air
Cooling Central Air
Fireplace N
Exterior
Garage Spaces 2.0
View Y/N true
Building
Story 1.5 Story
Sewer Public Sewer
Water Public
Structure Type Brick
New Construction false
Schools
School District 299, 299, 299
Others
HOA Fee Include None
Ownership Fee Simple
Special Listing Condition None
© 2025 Listings courtesy of MRED as distributed by MLS GRID. All Rights Reserved.
Listed by Erica Smith • ESM Realty Group





