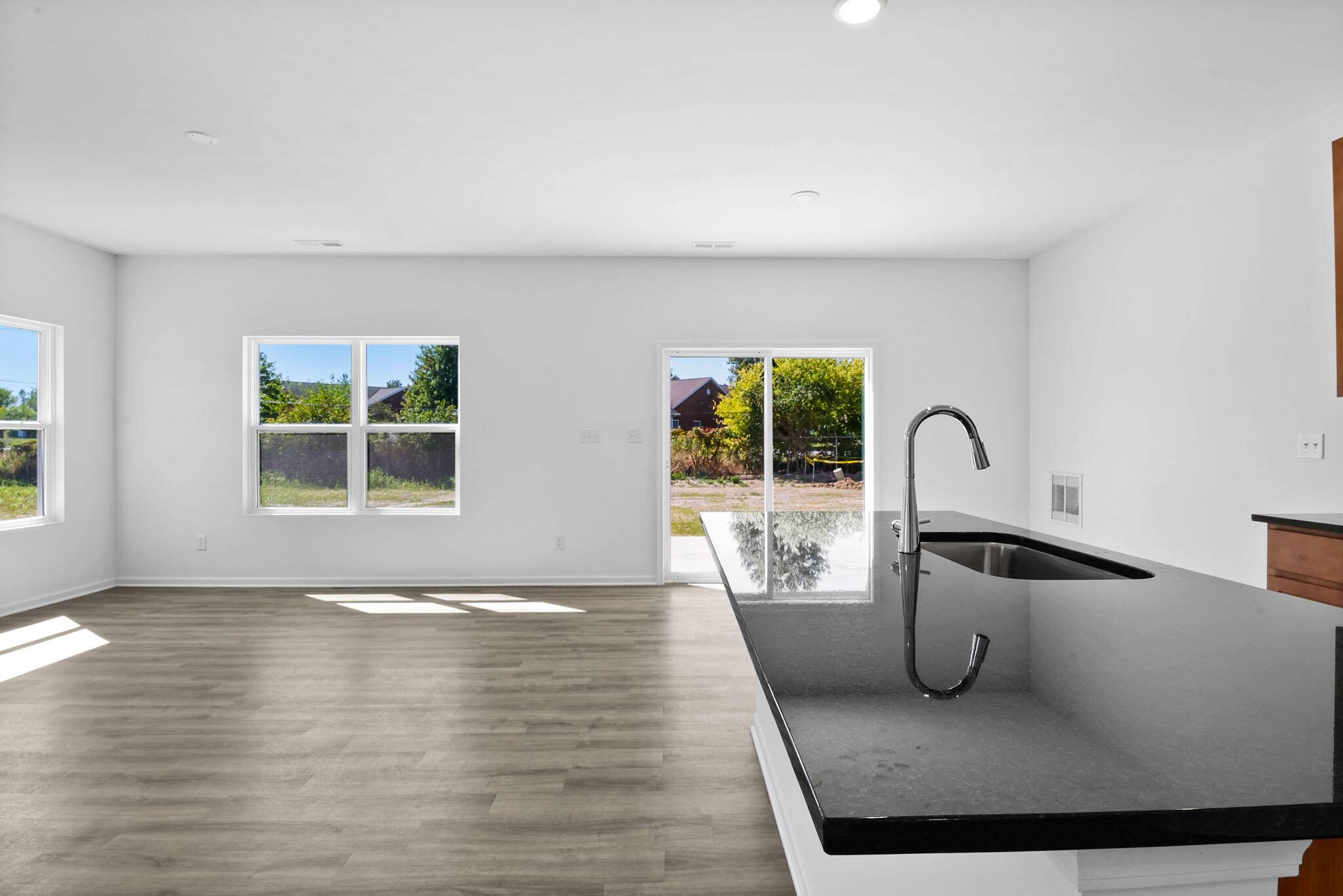5609 Ruby Road Lowell, IN 46356
3 Beds
3 Baths
1,760 SqFt
OPEN HOUSE
Sat Jul 19, 12:00pm - 5:00pm
Sun Jul 20, 12:00pm - 5:00pm
Mon Jul 21, 11:00am - 5:00pm
Tue Jul 22, 11:00am - 5:00pm
Wed Jul 23, 11:00am - 5:00pm
Thu Jul 24, 11:00am - 5:00pm
Sat Jul 26, 12:00pm - 5:00pm
UPDATED:
Key Details
Property Type Townhouse
Sub Type Townhouse
Listing Status Active
Purchase Type For Sale
Square Footage 1,760 sqft
Price per Sqft $173
Subdivision Stone Mill
MLS Listing ID 824220
Bedrooms 3
Full Baths 2
Half Baths 1
HOA Fees $125
Year Built 2025
Annual Tax Amount $50
Tax Year 2025
Lot Size 0.704 Acres
Property Sub-Type Townhouse
Property Description
Location
State IN
County Lake
Interior
Interior Features Eat-in Kitchen, Open Floorplan, Walk-In Closet(s), Pantry, High Ceilings
Heating Forced Air, Natural Gas
Cooling Central Air
Fireplace No
Appliance None
Exterior
Exterior Feature None
Parking Features Attached, Driveway, Garage Faces Front
Garage Spaces 2.0
Community Features None
Building
Lot Description Back Yard, Landscaped, Front Yard
Schools
High Schools Lowell Senior High School
School District Tri-Creek
Others
HOA Fee Include Maintenance Grounds,Snow Removal
Acceptable Financing Cash, VA Loan, FHA, Conventional
Listing Terms Cash, VA Loan, FHA, Conventional





