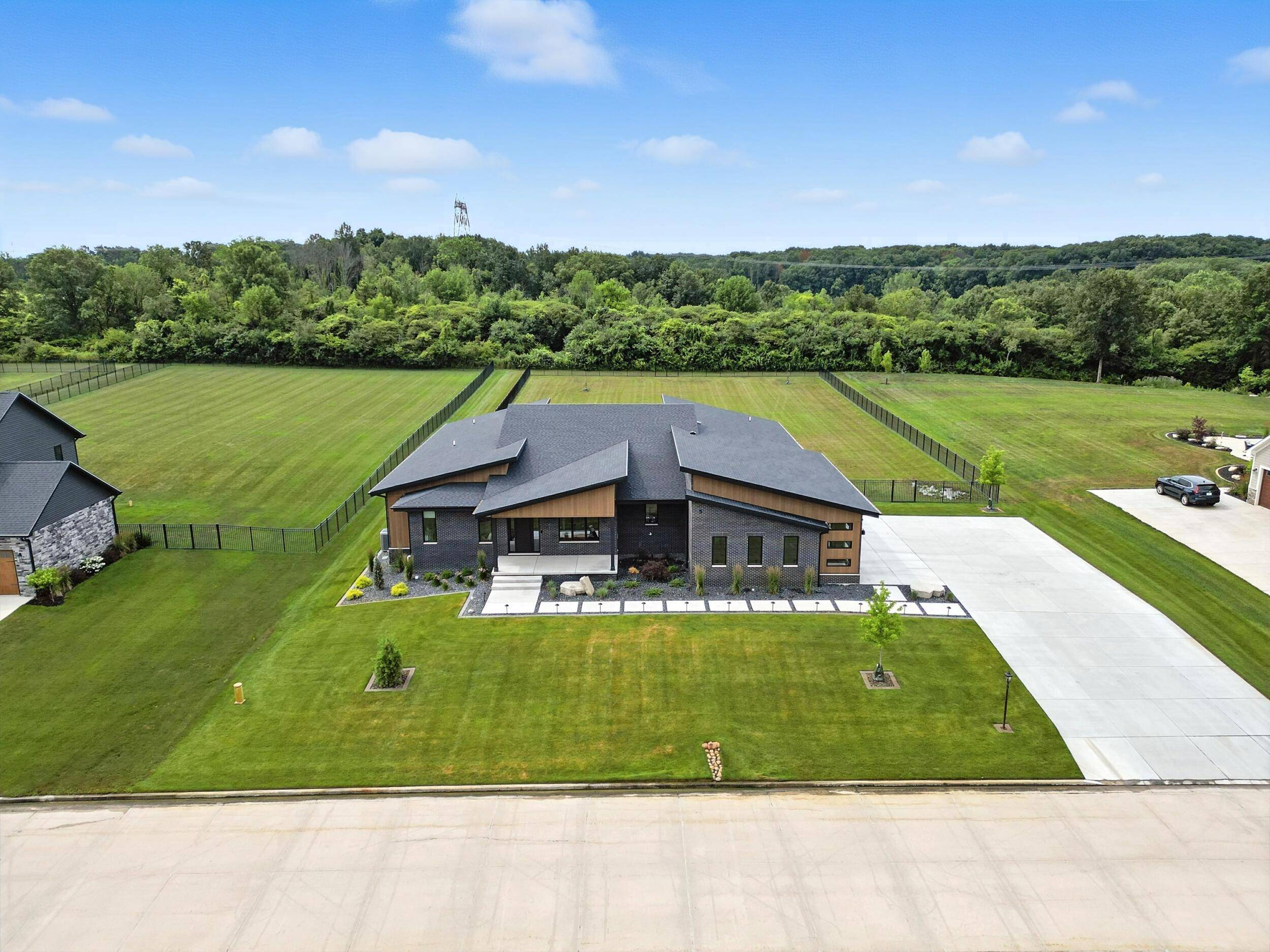4137 167th Avenue Lowell, IN 46356
4 Beds
5 Baths
3,533 SqFt
UPDATED:
Key Details
Property Type Single Family Home
Sub Type Single Family Residence
Listing Status Active
Purchase Type For Sale
Square Footage 3,533 sqft
Price per Sqft $396
Subdivision Graythorne Ph 1
MLS Listing ID 824413
Bedrooms 4
Full Baths 2
Half Baths 1
HOA Fees $1,480
Year Built 2024
Annual Tax Amount $2,707
Tax Year 2024
Lot Size 1.000 Acres
Property Sub-Type Single Family Residence
Property Description
Location
State IN
County Lake
Zoning residential
Rooms
Basement Bath/Stubbed, Sump Pump, Walk-Out Access, Unfinished, Full
Interior
Interior Features Ceiling Fan(s), Stone Counters, Walk-In Closet(s), Vaulted Ceiling(s), Tray Ceiling(s), Pantry, Soaking Tub, Recessed Lighting, Open Floorplan, Other, High Ceilings, Kitchen Island, In-Law Floorplan, Entrance Foyer, Eat-in Kitchen, Double Vanity
Heating Forced Air, Natural Gas
Cooling Ceiling Fan(s), Central Air
Flooring Tile, Vinyl
Fireplaces Number 1
Fireplace Yes
Appliance Built-In Gas Range, Range Hood, Water Softener Owned, Washer, Stainless Steel Appliance(s), Refrigerator, Gas Cooktop, Microwave, Gas Water Heater, Gas Range, Dishwasher, Freezer, Dryer, Disposal
Exterior
Exterior Feature Private Yard, Storage
Parking Features Attached, Concrete, Other, Garage Faces Side, Garage Door Opener, Driveway
Garage Spaces 3.5
Community Features Maintenance Grounds, Snow Removal
Utilities Available Cable Available, Sewer Connected, Underground Utilities, Natural Gas Connected, Electricity Connected
Roof Type Shingle
Building
Lot Description Back Yard, Sprinklers In Front, Sprinklers In Rear, Other, Landscaped, Front Yard
Structure Type Brick
Schools
Middle Schools Lowell Middle School
High Schools Lowell Senior High School
School District Tri-Creek
Others
HOA Fee Include Maintenance Grounds,Snow Removal
Acceptable Financing Cash, Conventional
Listing Terms Cash, Conventional





