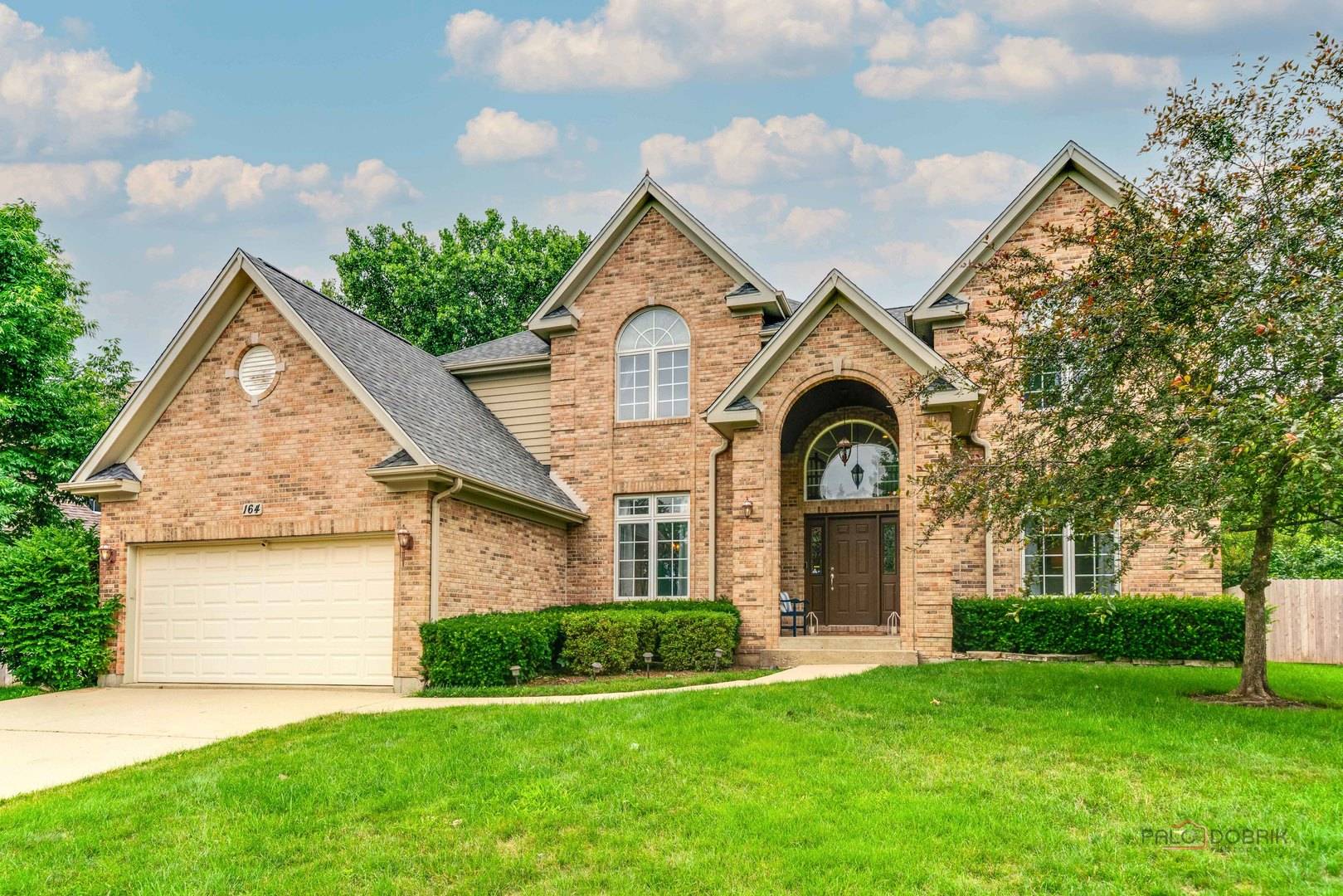164 Suda Drive Gurnee, IL 60031
5 Beds
3.5 Baths
3,122 SqFt
OPEN HOUSE
Sat Jul 19, 1:00pm - 4:00pm
Sun Jul 20, 1:00pm - 3:00pm
UPDATED:
Key Details
Property Type Single Family Home
Sub Type Detached Single
Listing Status Active
Purchase Type For Sale
Square Footage 3,122 sqft
Price per Sqft $184
Subdivision Suda Estates
MLS Listing ID 12423922
Style Colonial
Bedrooms 5
Full Baths 3
Half Baths 1
Year Built 2003
Annual Tax Amount $13,482
Tax Year 2024
Lot Size 10,890 Sqft
Lot Dimensions 80 X 136 X 80 X 136
Property Sub-Type Detached Single
Property Description
Location
State IL
County Lake
Community Park, Curbs, Sidewalks, Street Lights, Street Paved
Rooms
Basement Finished, Full
Interior
Interior Features Cathedral Ceiling(s)
Heating Natural Gas, Forced Air
Cooling Central Air
Flooring Hardwood
Fireplaces Number 1
Fireplaces Type Attached Fireplace Doors/Screen, Gas Log, Gas Starter
Fireplace Y
Appliance Double Oven, Microwave, Dishwasher, Refrigerator, Washer, Dryer, Disposal, Range Hood, Gas Cooktop, Humidifier
Laundry Main Level
Exterior
Garage Spaces 2.0
View Y/N true
Roof Type Asphalt
Building
Story 2 Stories
Foundation Concrete Perimeter
Sewer Public Sewer
Water Public
Structure Type Brick,Cedar
New Construction false
Schools
Middle Schools Viking Middle School
High Schools Warren Township High School
School District 56, 56, 121
Others
HOA Fee Include None
Ownership Fee Simple
Special Listing Condition None





