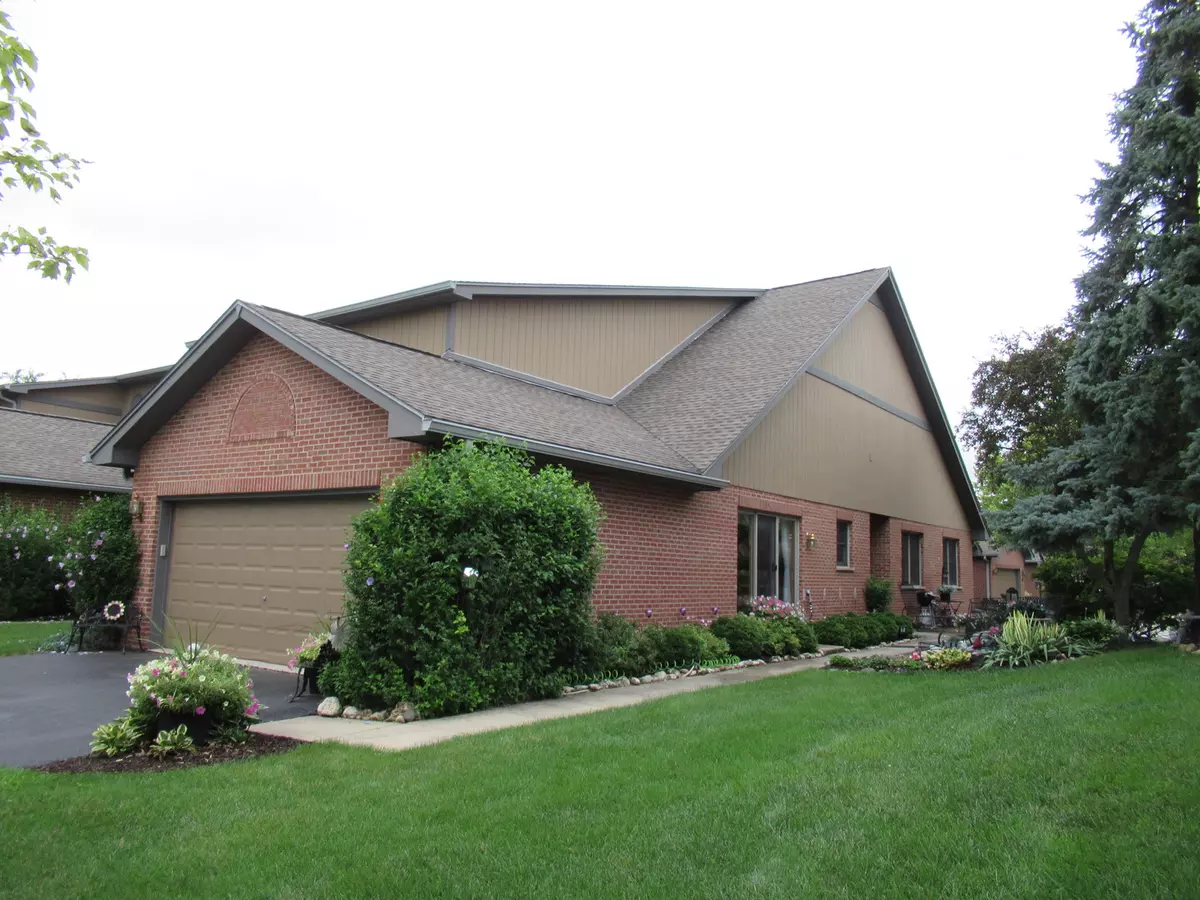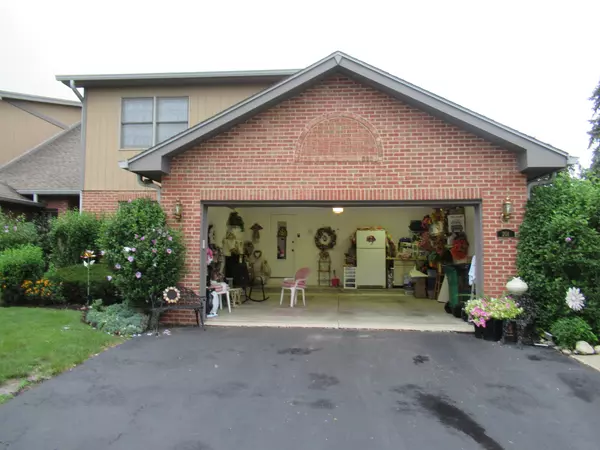201 Woodland Way Bloomingdale, IL 60108
3 Beds
3.5 Baths
2,564 SqFt
UPDATED:
Key Details
Property Type Townhouse
Sub Type Townhouse-2 Story
Listing Status Active
Purchase Type For Sale
Square Footage 2,564 sqft
Price per Sqft $187
Subdivision On The Park
MLS Listing ID 12434654
Bedrooms 3
Full Baths 3
Half Baths 1
HOA Fees $290/mo
Year Built 1995
Annual Tax Amount $9,063
Tax Year 2024
Lot Dimensions 0.05
Property Sub-Type Townhouse-2 Story
Property Description
Location
State IL
County Dupage
Community Sidewalks
Rooms
Basement Unfinished, Other, Egress Window, Concrete, Storage Space, Full
Interior
Interior Features Vaulted Ceiling(s), Cathedral Ceiling(s), 1st Floor Bedroom, 1st Floor Full Bath, Storage, Built-in Features, Walk-In Closet(s), High Ceilings, Separate Dining Room, Pantry
Heating Natural Gas, Forced Air
Cooling Central Air
Flooring Hardwood, Carpet, Wood
Fireplaces Number 1
Fireplaces Type Attached Fireplace Doors/Screen, Gas Log, Gas Starter, Includes Accessories, Stubbed in Gas Line
Fireplace Y
Appliance Range, Microwave, Dishwasher, Refrigerator, Washer, Dryer, Disposal, Range Hood, Front Controls on Range/Cooktop, Gas Cooktop, Gas Oven, Humidifier
Laundry Main Level, Washer Hookup, Gas Dryer Hookup, In Unit, Sink
Exterior
Exterior Feature Lighting
Garage Spaces 2.0
View Y/N true
Roof Type Asphalt
Building
Lot Description Common Grounds, Corner Lot, Irregular Lot, Landscaped, Mature Trees, Garden
Foundation Concrete Perimeter
Sewer Public Sewer, Overhead Sewers
Water Lake Michigan, Public
Structure Type Brick,Cedar,Combination
New Construction false
Schools
Elementary Schools Erickson Elementary School
Middle Schools Westfield Middle School
High Schools Lake Park High School
School District 13, 13, 108
Others
Pets Allowed Cats OK, Dogs OK
HOA Fee Include Exterior Maintenance,Lawn Care,Snow Removal
Ownership Fee Simple w/ HO Assn.
Special Listing Condition None





