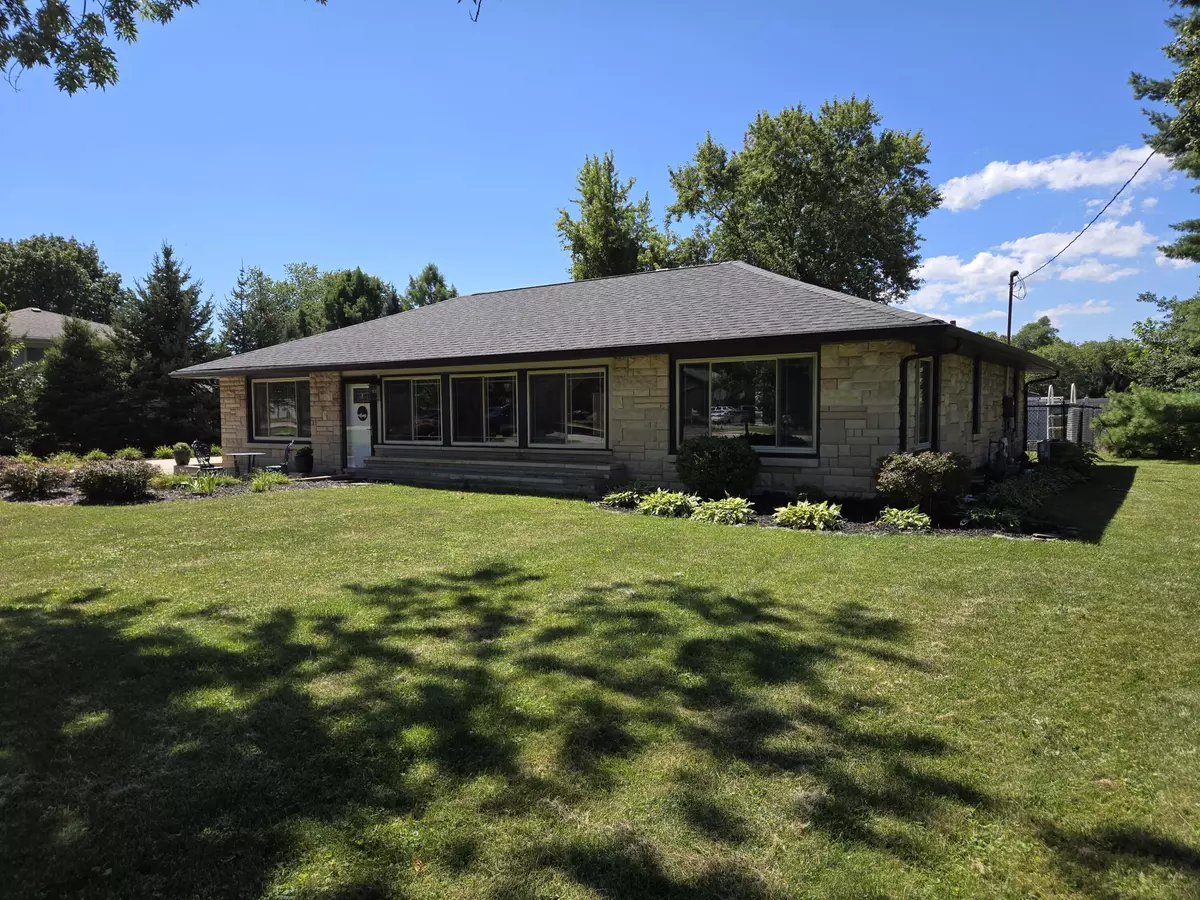1730 S 11th Street Chesterton, IN 46304
3 Beds
1 Bath
1,580 SqFt
UPDATED:
Key Details
Property Type Single Family Home
Sub Type Single Family Residence
Listing Status Active
Purchase Type For Sale
Square Footage 1,580 sqft
Price per Sqft $189
Subdivision Na
MLS Listing ID 827000
Bedrooms 3
Full Baths 1
Year Built 1955
Annual Tax Amount $2,280
Tax Year 2024
Lot Size 0.560 Acres
Property Sub-Type Single Family Residence
Property Description
Location
State IN
County Porter
Zoning residential
Rooms
Basement Full, Storage Space, Sump Pump
Interior
Interior Features Country Kitchen, Recessed Lighting, Other, Pantry, Eat-in Kitchen
Heating Forced Air
Cooling Central Air
Flooring Hardwood, Tile
Fireplaces Number 1
Fireplace Yes
Appliance Dishwasher, Range Hood, Washer, Stainless Steel Appliance(s), Refrigerator, Gas Water Heater, Gas Range, ENERGY STAR Qualified Appliances, Dryer, Disposal
Exterior
Exterior Feature Private Yard, Rain Gutters
Parking Features Additional Parking, Concrete, Garage Door Opener, Driveway, Detached
Garage Spaces 1.5
Utilities Available Cable Available, Natural Gas Connected, Water Connected, Sewer Connected, Electricity Connected
Roof Type Asphalt
Building
Lot Description Back Yard, Rectangular Lot, Paved, Few Trees, Landscaped, Front Yard
Structure Type Stone
Schools
Elementary Schools Bailly Elementary
High Schools Chesterton High School
School District Duneland School Corporation
Others
Acceptable Financing Cash, VA Loan, FHA, Conventional
Listing Terms Cash, VA Loan, FHA, Conventional






