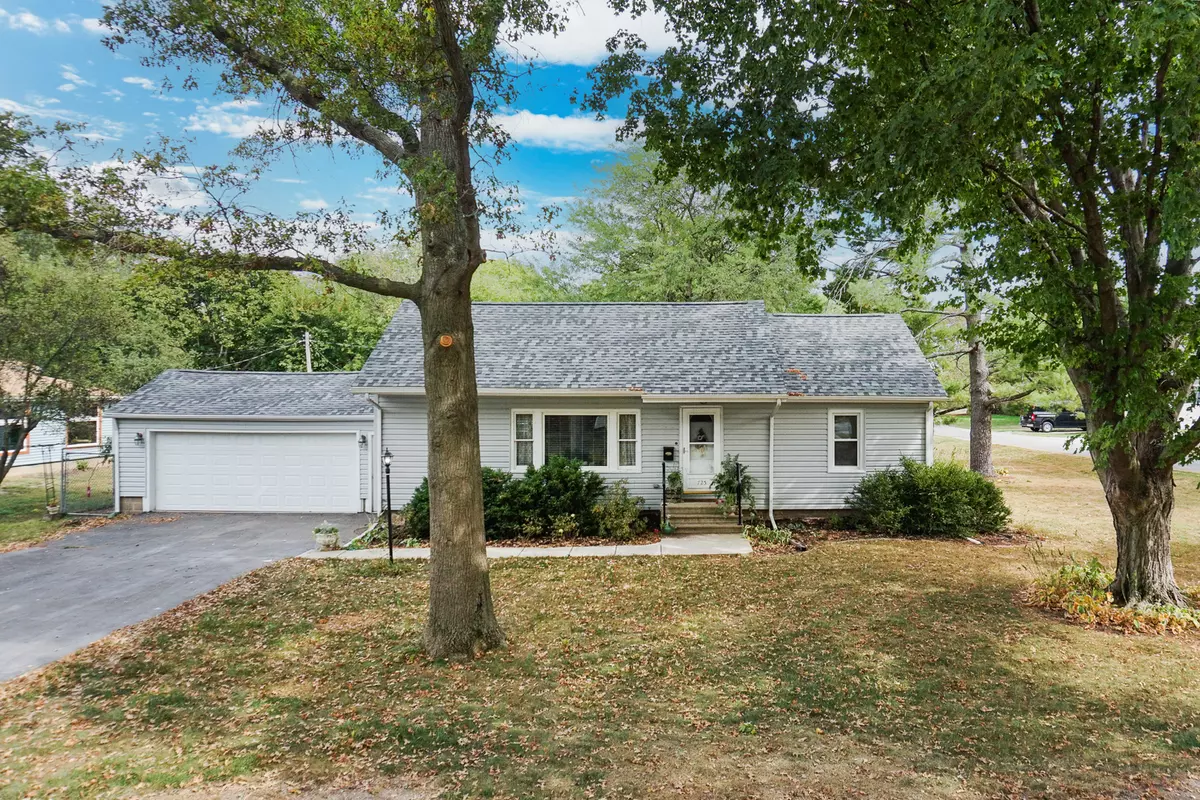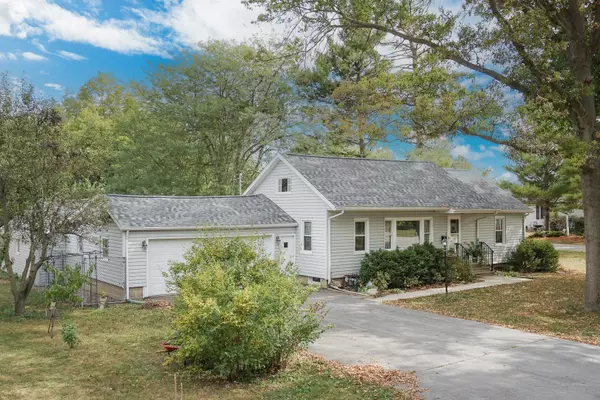725 Sheridan Street Chenoa, IL 61726
2 Beds
2 Baths
1,115 SqFt
UPDATED:
Key Details
Property Type Single Family Home
Sub Type Detached Single
Listing Status Active
Purchase Type For Sale
Square Footage 1,115 sqft
Price per Sqft $176
MLS Listing ID 12485020
Style Ranch
Bedrooms 2
Full Baths 2
Year Built 1899
Annual Tax Amount $3,841
Tax Year 2024
Lot Size 0.270 Acres
Lot Dimensions 100X119
Property Sub-Type Detached Single
Property Description
Location
State IL
County Mclean
Rooms
Basement Partially Finished, Partial
Interior
Interior Features 1st Floor Bedroom, 1st Floor Full Bath, Dining Combo, Granite Counters, Quartz Counters
Heating Natural Gas, Forced Air
Cooling Central Air
Fireplace Y
Appliance Range, Dishwasher, Refrigerator, Washer, Dryer, Disposal, Range Hood
Laundry Main Level, Gas Dryer Hookup, Electric Dryer Hookup, Laundry Closet, Multiple Locations
Exterior
Exterior Feature Dog Run
Garage Spaces 3.0
View Y/N true
Roof Type Asphalt
Building
Lot Description Landscaped, Mature Trees
Story 1 Story
Sewer Public Sewer
Water Public
Structure Type Vinyl Siding
New Construction false
Schools
Elementary Schools Prairie Central Elementary
Middle Schools Prairie Central Jr High
High Schools Prairie Central Jr High
School District 8, 8, 8
Others
HOA Fee Include None
Ownership Fee Simple
Special Listing Condition None








