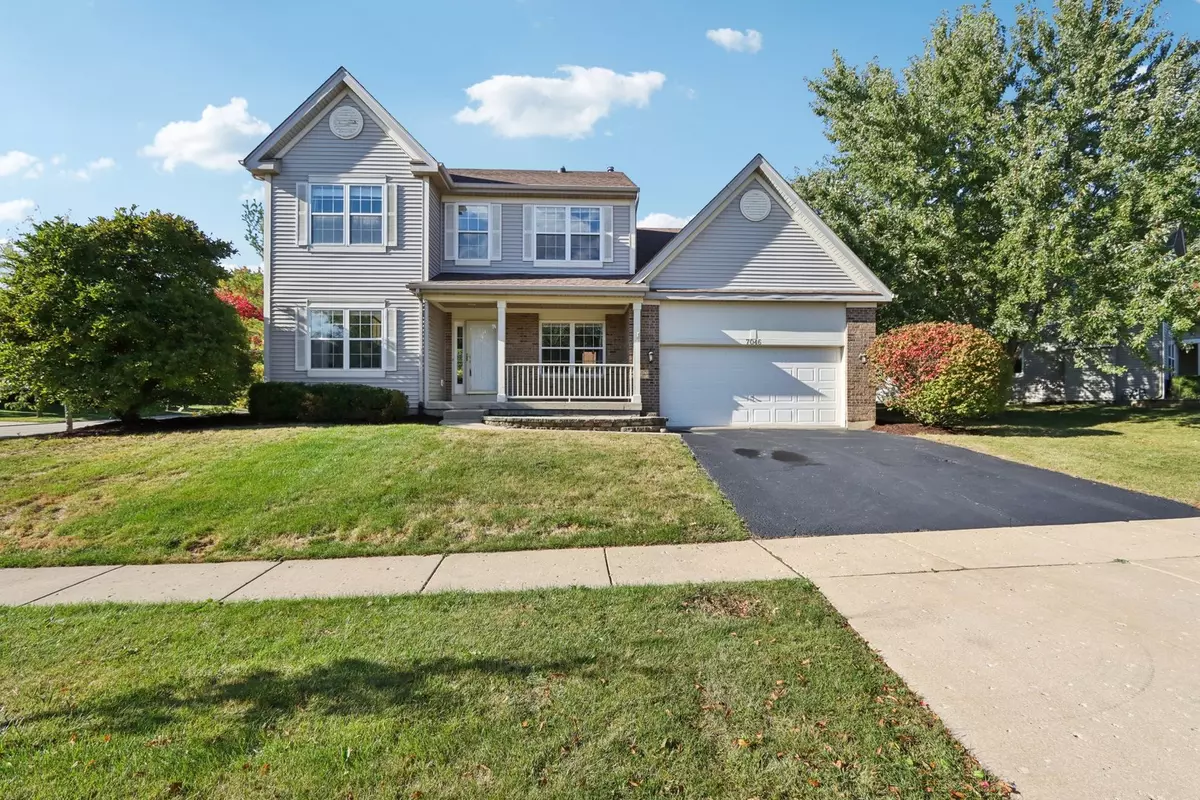7046 Nathan Lane Carpentersville, IL 60110
3 Beds
3 Baths
2,318 SqFt
UPDATED:
Key Details
Property Type Single Family Home
Sub Type Detached Single
Listing Status Active
Purchase Type For Sale
Square Footage 2,318 sqft
Price per Sqft $189
Subdivision Providence Point
MLS Listing ID 12489855
Style Contemporary
Bedrooms 3
Full Baths 2
Half Baths 2
HOA Fees $275/ann
Year Built 1998
Annual Tax Amount $9,197
Tax Year 2024
Lot Size 9,583 Sqft
Lot Dimensions 102x107x75x105
Property Sub-Type Detached Single
Property Description
Location
State IL
County Kane
Rooms
Basement Finished, Full
Interior
Interior Features Vaulted Ceiling(s), Built-in Features, Walk-In Closet(s)
Heating Natural Gas, Forced Air
Cooling Central Air
Flooring Hardwood
Fireplaces Number 1
Fireplaces Type Gas Starter
Fireplace Y
Appliance Range, Microwave, Dishwasher, Refrigerator, Washer, Dryer, Stainless Steel Appliance(s), Range Hood
Laundry Main Level, Gas Dryer Hookup, Sink
Exterior
Garage Spaces 3.0
View Y/N true
Roof Type Asphalt
Building
Lot Description Corner Lot
Story 2 Stories
Foundation Concrete Perimeter
Sewer Public Sewer
Water Public
Structure Type Vinyl Siding,Brick
New Construction false
Schools
Elementary Schools Liberty Elementary School
Middle Schools Dundee Middle School
High Schools H D Jacobs High School
School District 300, 300, 300
Others
HOA Fee Include None
Ownership Fee Simple w/ HO Assn.
Special Listing Condition None








