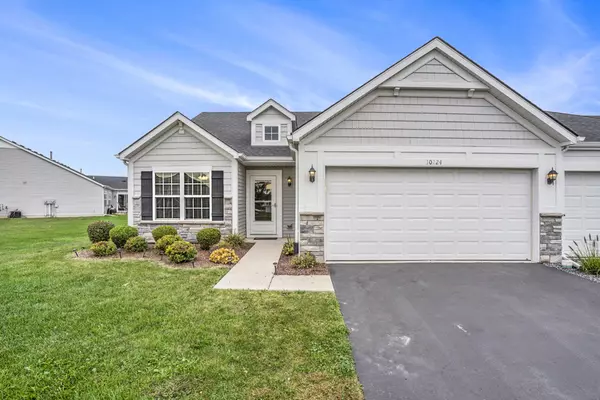10224 Pickett Way Cedar Lake, IN 46303
2 Beds
2 Baths
1,549 SqFt
UPDATED:
Key Details
Property Type Multi-Family
Sub Type Half Duplex
Listing Status Active
Purchase Type For Sale
Square Footage 1,549 sqft
Price per Sqft $177
Subdivision Centennial Sub
MLS Listing ID 829316
Bedrooms 2
Full Baths 1
HOA Fees $115
Year Built 2018
Annual Tax Amount $2,719
Tax Year 2024
Lot Size 5,087 Sqft
Property Sub-Type Half Duplex
Property Description
Location
State IN
County Lake
Interior
Interior Features Ceiling Fan(s), Recessed Lighting, Pantry, Entrance Foyer
Heating Forced Air
Cooling Ceiling Fan(s), Central Air
Fireplace No
Appliance Dishwasher, Water Softener Owned, Washer, Refrigerator, Range, Microwave, Dryer
Exterior
Exterior Feature Rain Gutters
Garage Spaces 2.0
Community Features Jogging Path, Snow Removal, Pool, Maintenance Grounds, Landscaping
Building
Lot Description Landscaped, Paved
Schools
High Schools Hanover Central High School
School District Hanover
Others
HOA Fee Include Maintenance Grounds
Acceptable Financing Cash, VA Loan, FHA, Conventional
Listing Terms Cash, VA Loan, FHA, Conventional






