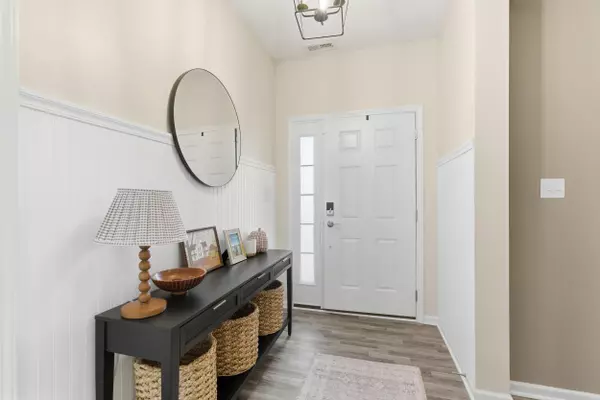14250 Heritage Way Cedar Lake, IN 46303
2 Beds
2 Baths
1,825 SqFt
UPDATED:
Key Details
Property Type Multi-Family
Sub Type Half Duplex
Listing Status Active
Purchase Type For Sale
Square Footage 1,825 sqft
Price per Sqft $175
Subdivision Rose Garden Estates
MLS Listing ID 829880
Bedrooms 2
Full Baths 1
HOA Fees $248
Year Built 2023
Annual Tax Amount $3,374
Tax Year 2024
Lot Size 10,402 Sqft
Property Sub-Type Half Duplex
Property Description
Location
State IN
County Lake
Interior
Interior Features Ceiling Fan(s), Recessed Lighting, Walk-In Closet(s), Open Floorplan, Pantry, Kitchen Island, High Ceilings, Entrance Foyer, Double Vanity
Heating Forced Air, Natural Gas
Cooling Central Air
Flooring Carpet, Vinyl, Tile
Fireplace No
Appliance Dishwasher, Refrigerator, Water Softener Owned, Stainless Steel Appliance(s), Gas Range, Microwave, Gas Water Heater, Dryer, Disposal
Exterior
Exterior Feature None
Parking Features Attached, Driveway, Off Street, Garage Faces Side, Garage Door Opener
Garage Spaces 2.0
Community Features Jogging Path, Snow Removal, Pool, Playground, Park, Maintenance Grounds
Utilities Available Electricity Connected, Water Connected, Sewer Connected, Natural Gas Connected
Roof Type Shingle
Building
Lot Description Landscaped, Paved
Structure Type Vinyl Siding
Schools
Elementary Schools Jane Ball Elementary School
Middle Schools Hanover Central Middle School
High Schools Hanover Central High School
School District Hanover
Others
HOA Fee Include Maintenance Grounds,Snow Removal
Acceptable Financing Cash, VA Loan, FHA, Conventional
Listing Terms Cash, VA Loan, FHA, Conventional







