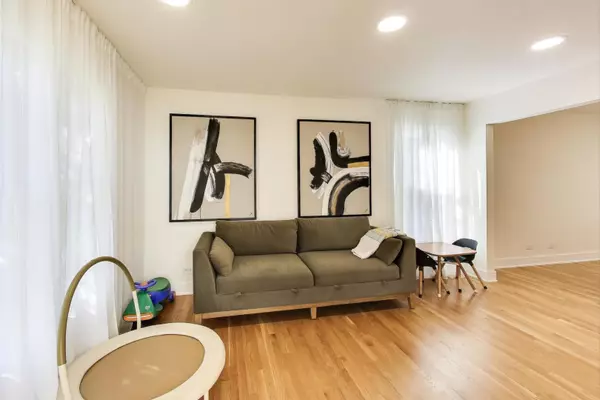405 Windham Trail Carpentersville, IL 60110
5 Beds
3.5 Baths
3,000 SqFt
UPDATED:
Key Details
Property Type Single Family Home
Sub Type Detached Single
Listing Status Active
Purchase Type For Sale
Square Footage 3,000 sqft
Price per Sqft $203
MLS Listing ID 12507408
Style Traditional
Bedrooms 5
Full Baths 3
Half Baths 1
HOA Fees $175/ann
Year Built 1994
Annual Tax Amount $8,631
Tax Year 2024
Lot Dimensions 10412
Property Sub-Type Detached Single
Property Description
Location
State IL
County Kane
Rooms
Basement Finished, Exterior Entry, Full, Walk-Out Access
Interior
Heating Natural Gas
Cooling Central Air
Fireplaces Number 1
Fireplaces Type Gas Log, Gas Starter
Fireplace Y
Laundry Gas Dryer Hookup, In Unit, Multiple Locations
Exterior
Garage Spaces 2.0
View Y/N true
Building
Story 2 Stories
Sewer Public Sewer
Water Public
Structure Type Vinyl Siding,Brick
New Construction false
Schools
Elementary Schools Dundee Highlands Elementary Scho
Middle Schools Dundee Middle School
High Schools Dundee-Crown High School
School District 300, 300, 300
Others
HOA Fee Include Insurance,Other
Ownership Fee Simple
Special Listing Condition None
Virtual Tour https://real.vision/405-windham-trail?o=u







