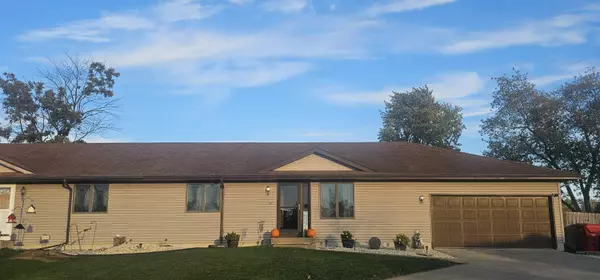11392 W 133rd Lane Cedar Lake, IN 46303
3 Beds
3 Baths
2,450 SqFt
UPDATED:
Key Details
Property Type Multi-Family
Sub Type Half Duplex
Listing Status Active
Purchase Type For Sale
Square Footage 2,450 sqft
Price per Sqft $132
Subdivision Cedar Ridge Estates
MLS Listing ID 830311
Bedrooms 3
Full Baths 3
Year Built 1993
Annual Tax Amount $2,648
Tax Year 2024
Lot Size 6,551 Sqft
Property Sub-Type Half Duplex
Property Description
Location
State IN
County Lake
Zoning residential
Rooms
Basement Crawl Space, Storage Space, Sump Pump, Partially Finished
Interior
Interior Features Ceiling Fan(s), Vaulted Ceiling(s), Recessed Lighting, Pantry, His and Hers Closets, Eat-in Kitchen, Entrance Foyer, Double Vanity
Heating Forced Air
Cooling Central Air
Flooring Carpet, Tile
Fireplaces Number 1
Fireplace Yes
Appliance Dryer, Water Softener Owned, Washer, Stainless Steel Appliance(s), Refrigerator, Microwave, Gas Water Heater, Gas Range, Dishwasher, Disposal
Exterior
Exterior Feature Lighting, Storage, Private Yard
Parking Features Garage Door Opener, Kitchen Level, Heated Garage, Garage Faces Front, Driveway, Concrete
Garage Spaces 2.5
Utilities Available Cable Available, Water Connected, Sewer Connected, Natural Gas Connected, Electricity Connected
Roof Type Shingle
Building
Lot Description Back Yard, Paved, Landscaped, Cul-De-Sac
Structure Type Vinyl Siding
Schools
Middle Schools Hanover Central Middle School
High Schools Hanover Central High School
School District Hanover
Others
Acceptable Financing Cash, VA Loan, FHA, Conventional
Listing Terms Cash, VA Loan, FHA, Conventional






