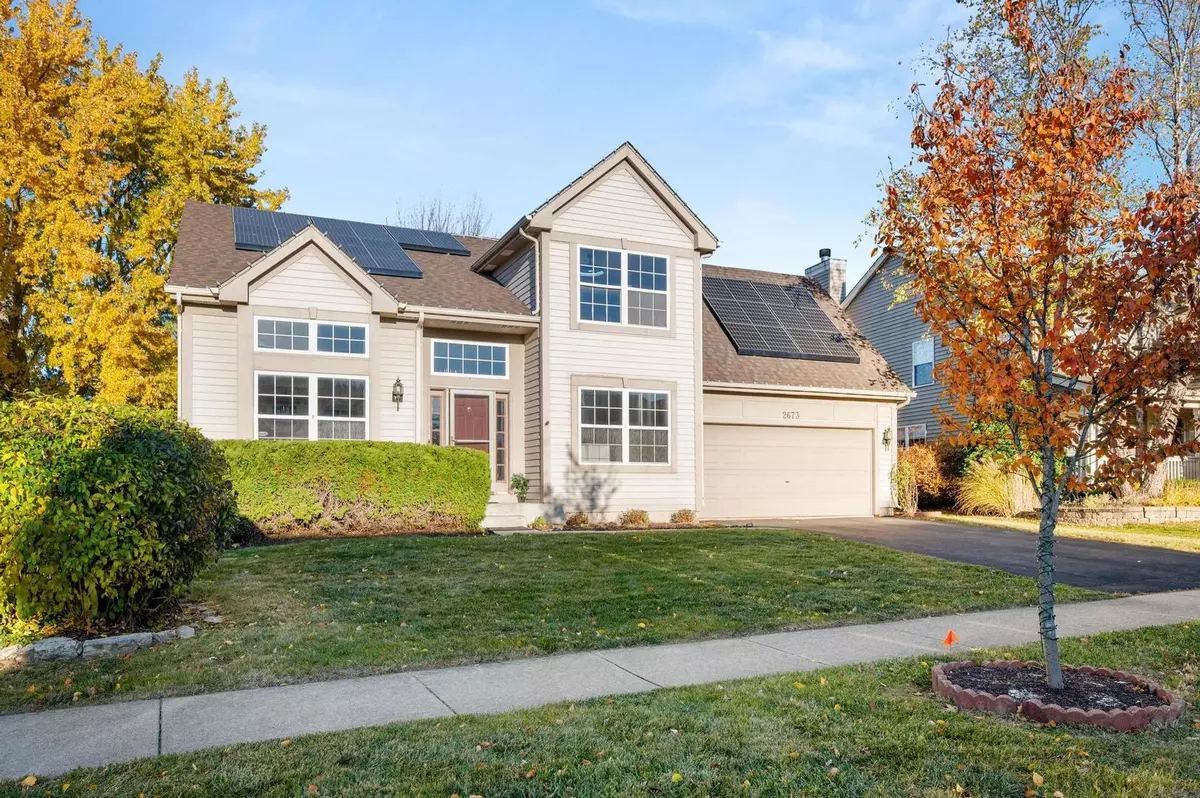2673 Wydown Lane Aurora, IL 60502
4 Beds
3.5 Baths
2,332 SqFt
UPDATED:
Key Details
Property Type Single Family Home
Sub Type Detached Single
Listing Status Active
Purchase Type For Sale
Square Footage 2,332 sqft
Price per Sqft $214
Subdivision Cambridge Countryside
MLS Listing ID 12512127
Bedrooms 4
Full Baths 3
Half Baths 1
HOA Fees $360/ann
Year Built 2001
Annual Tax Amount $10,111
Tax Year 2024
Lot Dimensions 67X110
Property Sub-Type Detached Single
Property Description
Location
State IL
County Dupage
Community Park, Lake, Sidewalks, Street Lights, Street Paved
Rooms
Basement Finished, Full
Interior
Interior Features Cathedral Ceiling(s)
Heating Natural Gas, Forced Air
Cooling Central Air
Fireplace N
Appliance Range, Microwave, Dishwasher, Refrigerator, Washer, Dryer, Humidifier
Laundry In Unit
Exterior
Garage Spaces 2.0
View Y/N true
Roof Type Asphalt
Building
Story 2 Stories
Foundation Concrete Perimeter
Sewer Public Sewer
Water Public
Structure Type Aluminum Siding
New Construction false
Schools
Elementary Schools Brooks Elementary School
Middle Schools Granger Middle School
High Schools Metea Valley High School
School District 204, 204, 204
Others
HOA Fee Include None
Ownership Fee Simple w/ HO Assn.
Special Listing Condition None
Virtual Tour https://show.tours/2673wydownln?b=0







