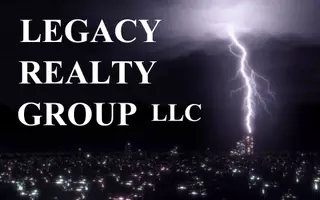$63,000
$70,000
10.0%For more information regarding the value of a property, please contact us for a free consultation.
310 E Lincoln Street Buckley, IL 60918
2 Beds
1 Bath
1,400 SqFt
Key Details
Sold Price $63,000
Property Type Single Family Home
Sub Type Detached Single
Listing Status Sold
Purchase Type For Sale
Square Footage 1,400 sqft
Price per Sqft $45
MLS Listing ID 10042101
Sold Date 03/29/19
Style Ranch
Bedrooms 2
Full Baths 1
Annual Tax Amount $787
Tax Year 2016
Lot Size 7,405 Sqft
Lot Dimensions 83 X 88 X 82 X 90
Property Sub-Type Detached Single
Property Description
Well constructed 1 story, 2 bedroom, 1 bathroom home with beautiful brick road and corner lot setting. The home sits on the East side of town with convenient access to Route 45, as well as a short drive to Interstate 57. The property offers 2 bedrooms that are larger than you will find in most homes, as well as other sizable spaces including the living room, the updated kitchen with ample cabinet space and countertops, and an additional 19 x 13 space that houses the utility area, the mechanical units and an additional area for workshop or recreation. The interior of this home is excellent condition including nice touches with the trim-work and arched doorways, and newer furnace/AC; and the exterior showcases newer components including the roof, siding and windows. Also outside, the septic system is newer, trees and landscaping are mature and the corner lot location is a wonderful touch. Some additional features include large foyer with closet, whole house generator and attached garage.
Location
State IL
County Iroquois
Community Sidewalks, Street Paved
Zoning SINGL
Rooms
Basement None
Interior
Interior Features First Floor Bedroom, First Floor Laundry, First Floor Full Bath
Heating Natural Gas, Forced Air
Cooling Central Air
Fireplace Y
Appliance Range, Microwave, Washer, Dryer
Exterior
Exterior Feature Porch
Parking Features Attached
Garage Spaces 1.0
View Y/N true
Roof Type Asphalt
Building
Lot Description Corner Lot
Story 1 Story
Foundation Block
Sewer Septic-Private
Water Public
New Construction false
Schools
Elementary Schools Clara Peterson Elementary School
Middle Schools Pbl Junior High School
High Schools Pbl High School
School District 10, 10, 10
Others
HOA Fee Include None
Ownership Fee Simple
Special Listing Condition None
Read Less
Want to know what your home might be worth? Contact us for a FREE valuation!
Our team is ready to help you sell your home for the highest possible price ASAP
© 2025 Listings courtesy of MRED as distributed by MLS GRID. All Rights Reserved.
Bought with eXp Realty






