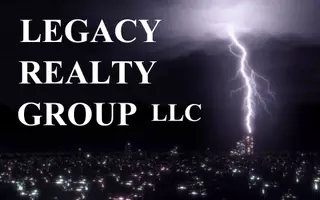$160,000
$165,000
3.0%For more information regarding the value of a property, please contact us for a free consultation.
514 S Elm Street Buckley, IL 60918
5 Beds
2 Baths
2,824 SqFt
Key Details
Sold Price $160,000
Property Type Single Family Home
Sub Type Detached Single
Listing Status Sold
Purchase Type For Sale
Square Footage 2,824 sqft
Price per Sqft $56
MLS Listing ID 10586261
Sold Date 02/14/20
Style Victorian
Bedrooms 5
Full Baths 2
Year Built 1900
Annual Tax Amount $3,819
Tax Year 2018
Lot Dimensions 223.4 X 195
Property Sub-Type Detached Single
Property Description
This magnificent home is the epitome of the Victorian Era. The preservation of this home greets you as you enter the foyer showcasing the stairs that wrap around the built-in floor to ceiling mirror all with original wood work. Pocket doors lead to living room with wood burning fireplace. Second set of pocket doors lead to parlor. Dining room has built-in china cabinet. Notice the ceiling light fixtures through out the house all in keeping with the vintage of the home. Updated kitchen has abundance of cabinets and a center island. Butlers pantry has original built-ins and also houses the washer and dryer. There is an additional staircase leading to the second floor. The family room just off the kitchen has two walls of windows making it a very bright and cheery room. The second fireplace is located in this room. The bedrooms are all good size and some have extra large closets for an older home. There is a built-in linen closet in upstairs hall. There is a walk-up stair way to the attic. Attic is floored and perfect for extra storage. Both baths have been updated. The crawl is accessible from the outside and houses the furnace and water heater. Garden shed for storage of outdoor items. The yard has been planted with perennials for easy landscaping care. This 100 year home has only had 3 owners each giving it loving care.
Location
State IL
County Iroquois
Zoning SINGL
Rooms
Basement None
Interior
Interior Features First Floor Laundry, First Floor Full Bath
Heating Natural Gas, Forced Air
Cooling None
Fireplaces Number 2
Fireplace Y
Appliance Dishwasher, Refrigerator, Washer, Dryer
Exterior
Exterior Feature Porch
View Y/N true
Building
Story 2 Stories
Sewer Septic-Private
Water Public
New Construction false
Schools
Elementary Schools Clara Peterson Elementary School
Middle Schools Pbl Junior High School
High Schools Pbl High School
School District 10, 10, 10
Others
HOA Fee Include None
Ownership Fee Simple
Special Listing Condition None
Read Less
Want to know what your home might be worth? Contact us for a FREE valuation!
Our team is ready to help you sell your home for the highest possible price ASAP
© 2025 Listings courtesy of MRED as distributed by MLS GRID. All Rights Reserved.
Bought with Creg McDonald • The McDonald Group






