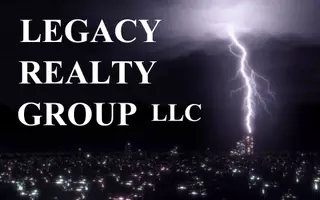$185,000
$179,900
2.8%For more information regarding the value of a property, please contact us for a free consultation.
1429 Selleck Street Crete, IL 60417
3 Beds
1 Bath
1,247 SqFt
Key Details
Sold Price $185,000
Property Type Single Family Home
Sub Type Detached Single
Listing Status Sold
Purchase Type For Sale
Square Footage 1,247 sqft
Price per Sqft $148
MLS Listing ID 11436531
Sold Date 07/28/22
Style Ranch
Bedrooms 3
Full Baths 1
Year Built 1956
Annual Tax Amount $4,018
Tax Year 2020
Lot Dimensions 61 X 140
Property Sub-Type Detached Single
Property Description
Spotless, move-in condition with this easy living, one floor ranch in-town Crete. Brand new architectural shingle roof May, 2022. Nice kitchen remodel with solid oak cabinets, granite tops, gray laminate floor, Amana gas range & Samsung refrigerator. Refreshing open floor plan with recent carpeting, gray tone interior paint with complimentary white trim, light fixtures, and vinyl replacement "tilt-in" thermalpane windows. Updated bath features wood vanity, marble top, Kohler decorator toilet, & ceramic tile tub/shower surround. New Hunter fans with lights in 2 bedrooms. Full unfinished basement with work shower, Cumberland GFA furnace, Richmond water heater, 2 sumps pumps, copper water lines, water softener, central water filter, washer & dryer and plenty of room for rec room, workshop, etc. Concrete side drive leads to 30' 24' detached garage with service door and workshop window. This house has been cared for by current owner and it shows! Conventional financing only. Seller will not accept FHA or VA.
Location
State IL
County Will
Community Park, Tennis Court(S), Horse-Riding Trails, Curbs, Sidewalks, Street Paved
Rooms
Basement Full
Interior
Interior Features Hardwood Floors, First Floor Bedroom, First Floor Full Bath
Heating Natural Gas, Forced Air
Cooling Central Air
Fireplace Y
Appliance Range, Refrigerator
Exterior
Exterior Feature Patio
Parking Features Detached
Garage Spaces 2.0
View Y/N true
Roof Type Asphalt
Building
Story 1 Story
Sewer Public Sewer
Water Public
New Construction false
Schools
School District 201U, 201U, 201U
Others
HOA Fee Include None
Ownership Fee Simple
Special Listing Condition None
Read Less
Want to know what your home might be worth? Contact us for a FREE valuation!
Our team is ready to help you sell your home for the highest possible price ASAP
© 2025 Listings courtesy of MRED as distributed by MLS GRID. All Rights Reserved.
Bought with Olga Vega • Legacy Realty Group, LLC






