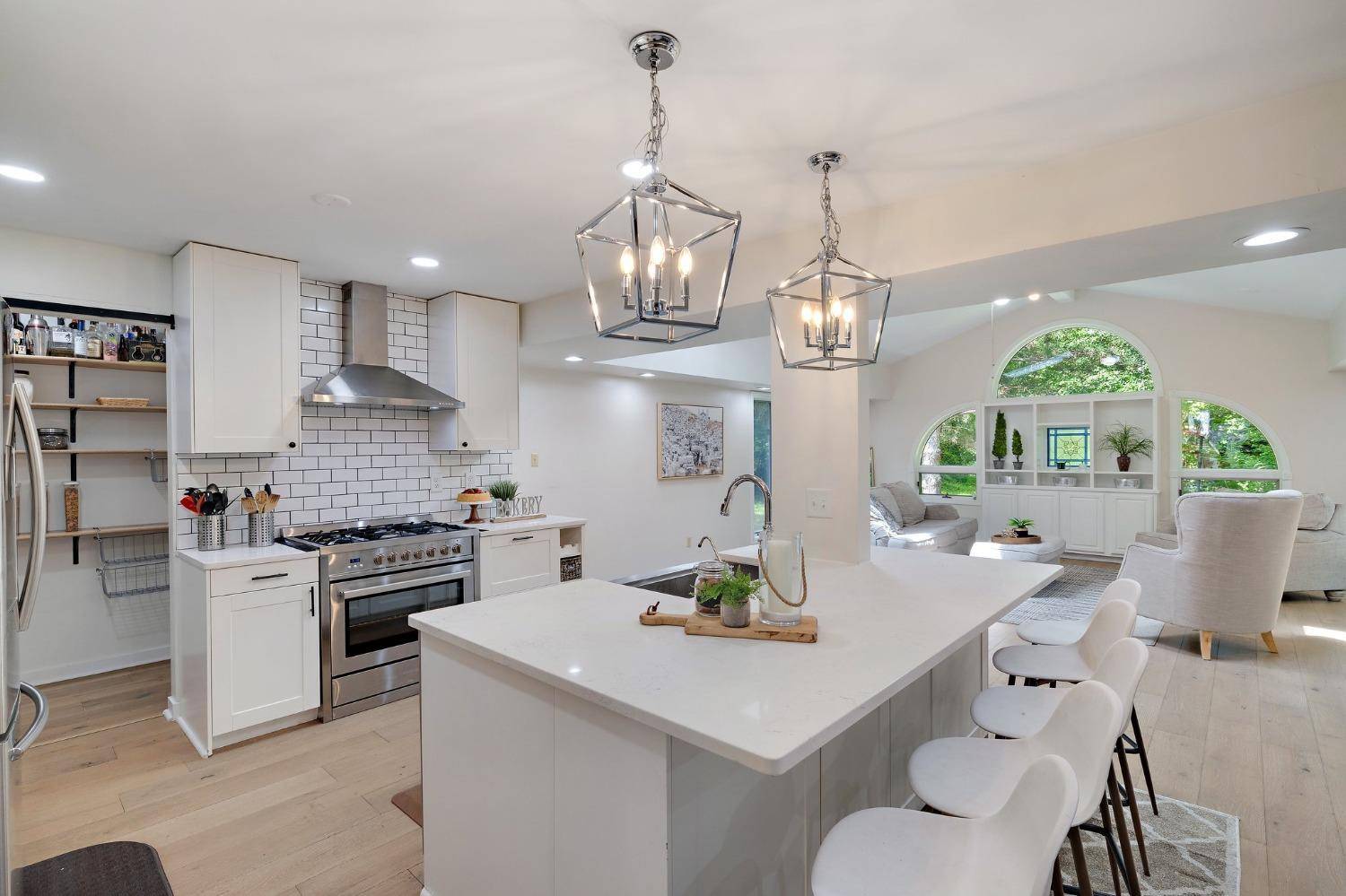$485,000
$485,000
For more information regarding the value of a property, please contact us for a free consultation.
12420 W 96th Avenue St. John, IN 46373
4 Beds
3 Baths
3,078 SqFt
Key Details
Sold Price $485,000
Property Type Single Family Home
Sub Type Single Family Residence
Listing Status Sold
Purchase Type For Sale
Square Footage 3,078 sqft
Price per Sqft $157
Subdivision Hidden Oaks Estates
MLS Listing ID 536937
Sold Date 10/06/23
Bedrooms 4
Full Baths 2
Half Baths 1
Year Built 1977
Annual Tax Amount $3,606
Tax Year 2022
Lot Size 0.459 Acres
Lot Dimensions 20,000
Property Sub-Type Single Family Residence
Property Description
Nestled on a quiet non-through street you'll find this two-story beauty. This unique home offers 4 bedrooms, 2.5 baths and loads of character. Stunning kitchen with gleaming white cabinets, quartz counters, walk-in pantry, SS appliances, island and is open to the dining room and recreation room. Dining room has a fireplace with cathedral ceilings. The recreation room is loaded with light, has cathedral ceilings, and built-in shelving. Living room is sizeable and open to super unique two-story sunroom/atrium. This beautiful addition is a perfect spot to sit and relax. Up the stairs you'll find 3 bedrooms including the primary bedroom with wall of closets, full bathroom, and fabulous attached loft space. Basement has large 2nd recreation room. Screen porch offers a nice spot to enjoy the lush backyard. On top of all of this there's a whole house fan, which circulates the air to cool the house, backyard playhouse, sits on .45 of an acre, and in an excellent St. John location.
Location
State IN
County Lake
Zoning Residential
Rooms
Basement Crawl Space, Interior Entry
Interior
Interior Features Cathedral Ceiling(s), Primary Downstairs, Vaulted Ceiling(s)
Heating Forced Air, Natural Gas
Cooling Central Air, Whole House Fan
Flooring Ceramic Tile, Hardwood, Vinyl
Fireplaces Number 1
Fireplace Yes
Appliance Dishwasher, Disposal, Dryer, Gas Range, Microwave, Range Hood, Refrigerator, Washer, Water Softener Owned
Exterior
Exterior Feature Other
Parking Features Attached, Garage Door Opener, Off Street
Garage Spaces 2.5
Utilities Available Cable Available, Electricity Available, Natural Gas Available
Building
Lot Description Level, Paved
Structure Type Brick,Cedar
Schools
Elementary Schools Kolling Elementary School
High Schools Lake Central High School
Others
Acceptable Financing Cash, Conventional
Listing Terms Cash, Conventional
Read Less
Want to know what your home might be worth? Contact us for a FREE valuation!
Our team is ready to help you sell your home for the highest possible price ASAP
Bought with Coldwell Banker Real Estate Gr






